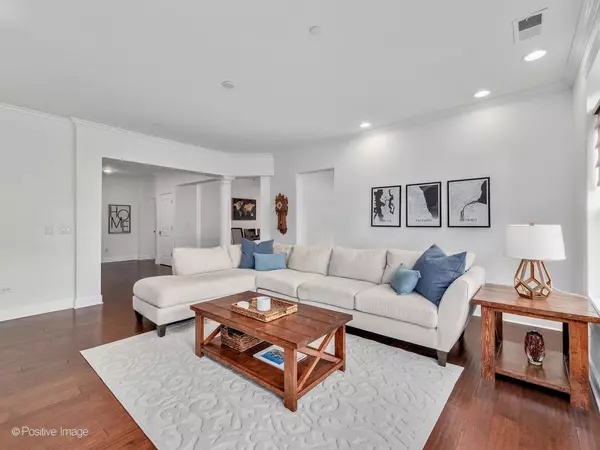$725,000
$799,000
9.3%For more information regarding the value of a property, please contact us for a free consultation.
7 E Kennedy Lane #208 Hinsdale, IL 60521
2 Beds
2.5 Baths
2,276 SqFt
Key Details
Sold Price $725,000
Property Type Condo
Sub Type Condo
Listing Status Sold
Purchase Type For Sale
Square Footage 2,276 sqft
Price per Sqft $318
Subdivision Hamptons Of Hinsdale
MLS Listing ID 11423122
Sold Date 07/29/22
Bedrooms 2
Full Baths 2
Half Baths 1
HOA Fees $797/mo
Year Built 2013
Annual Tax Amount $10,817
Tax Year 2021
Lot Dimensions COMMON
Property Description
Gorgeous sunny end unit with 2 bedrooms, 2.5 baths + DEN in popular maintenance-free living Hamptons of Hinsdale! Open floor plan with 9 foot ceilings, this unit is updated and perfect for entertaining. Gourmet Kitchen with custom white cabinets, upgraded stainless steel appliances, under cabinet lighting, granite counters and center island with seating. Kitchen opens to huge family room with cozy fireplace. Sun-filled breakfast room has walls of windows. Large dining room and a separate den. Dream primary suite with fireplace, balcony, walk-in closet and spacious bath with double vanity, walk-in shower and soaking tub. Second bedroom has a Murphy bed and full bath. This unit has two balconies with premium views. Elevator to all levels. Hardwood floors. In-unit laundry room. Two attached underground parking spots (with elevator up) and two large storage units included. Building has an inviting updated community room with seating area, fireplace, bar, kitchenette, TV, and pool table. This popular community has 12 Acres of grounds featuring pond with fountain, gazebo, outdoor tables and Viking grills plus fire pit. Elm Elementary, Hinsdale Middle School, and easy 1 block walk to Hinsdale Central High School! You will fall in love!
Location
State IL
County Du Page
Rooms
Basement None
Interior
Interior Features Elevator, Hardwood Floors, Laundry Hook-Up in Unit, Storage, Walk-In Closet(s), Open Floorplan, Special Millwork, Granite Counters, Lobby
Heating Forced Air
Cooling Central Air
Fireplaces Number 2
Fireplaces Type Double Sided, Electric, Gas Log, Gas Starter
Fireplace Y
Appliance Range, Microwave, Refrigerator, Washer, Dryer, Stainless Steel Appliance(s), Wine Refrigerator, Range Hood
Laundry In Unit
Exterior
Exterior Feature Balcony, Storms/Screens, Fire Pit, End Unit
Garage Attached
Garage Spaces 2.0
Community Features Elevator(s), Storage, Party Room, Patio
Waterfront false
View Y/N true
Roof Type Shake
Building
Lot Description Corner Lot
Foundation Concrete Perimeter
Sewer Public Sewer
Water Lake Michigan
New Construction false
Schools
Elementary Schools Elm Elementary School
Middle Schools Hinsdale Middle School
High Schools Hinsdale Central High School
School District 181, 181, 86
Others
Pets Allowed Cats OK, Dogs OK
HOA Fee Include Water, Insurance, Exterior Maintenance, Lawn Care, Scavenger, Snow Removal, Internet
Ownership Condo
Special Listing Condition None
Read Less
Want to know what your home might be worth? Contact us for a FREE valuation!

Our team is ready to help you sell your home for the highest possible price ASAP
© 2024 Listings courtesy of MRED as distributed by MLS GRID. All Rights Reserved.
Bought with Linda Conforti • Jameson Sotheby's International Realty






