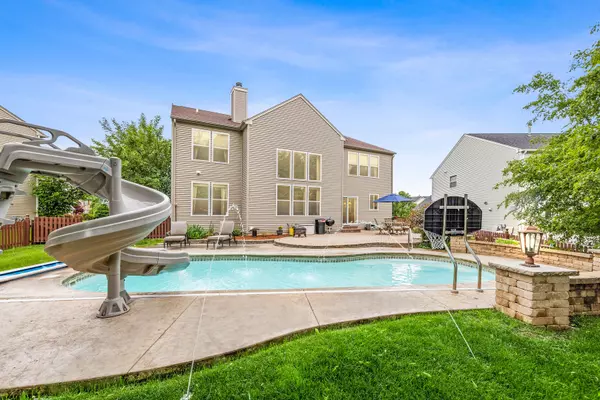$640,000
$599,900
6.7%For more information regarding the value of a property, please contact us for a free consultation.
1 Ahman Court Bolingbrook, IL 60490
5 Beds
3.5 Baths
3,112 SqFt
Key Details
Sold Price $640,000
Property Type Single Family Home
Sub Type Detached Single
Listing Status Sold
Purchase Type For Sale
Square Footage 3,112 sqft
Price per Sqft $205
Subdivision Augusta Village
MLS Listing ID 11431352
Sold Date 07/28/22
Style Traditional
Bedrooms 5
Full Baths 3
Half Baths 1
HOA Fees $30/ann
Year Built 2003
Annual Tax Amount $14,561
Tax Year 2020
Lot Size 0.290 Acres
Lot Dimensions 93 X 14 X 44 X 172 X 56 X 127
Property Description
Both fully upgraded AND the largest model in the subdivision - this striking brick two-story in Agusta Village has everything you're looking for. Enjoy the warm summer months in your backyard paradise with a sparkling, in-ground pool that has automatic retractable cover, fountain & slide. Complete with an expansive brick paver patio, walkways & retaining wall, every inch of the professionally landscaped yard has been designed to entertain. Inside, the familiar floorplan invites you in, with a soaring two story foyer. Featuring custom woodwork throughout, 9 ft. ceilings, white 6-panel doors, white hardwood trim & crown molding & more, this home was built with almost every upgrade offered. The main floor is open & functional, perfect for entertaining & everyday living. The fully upgraded kitchen is a chef's dream - 42" Maple cabinetry, many with glass fronts & pull-out drawers, granite countertops, decorative glass tile backsplash, huge island with room for stools, planning desk, walk-in pantry & Anderson sliding door to patio. The kitchen is open to the grand two-story family room that has SIX large windows with Hunter Douglas blinds, elegant floor-to-ceiling wood fireplace mantle with ceramic tile surround, built-in entertainment center & surround sound speakers. The main floor also features a living room, office/den, formal dining room with bump-out, laundry room, butler's pantry & powder room. Upstairs has all the space you could need, with four spacious bedrooms & catwalk overlooking family room. The primary suite has tray ceilings, an expansive walk-in closet & private full bathroom with upgraded Maple cabinetry, double sinks, step-in shower with glass tile & soaking tub. The other three bedrooms are incredibly spacious, also featuring wainscoting, box trim details & share the full hall bathroom with double sinks & shower/tub with ceramic tile. As if this wasn't enough space, the full, FINISHED basement offers an additional rec room, huge custom wood bar, potential fifth bedroom, exercise/play room, full, updated bathroom & spacious storage room with easy access to mechanicals. This home is clean & meticulously cared for, there is absolutely nothing to do here but move right in.
Location
State IL
County Will
Community Park, Curbs, Sidewalks, Street Lights, Street Paved
Rooms
Basement Full
Interior
Interior Features Vaulted/Cathedral Ceilings, Bar-Dry, Hardwood Floors, First Floor Laundry, Built-in Features, Walk-In Closet(s)
Heating Natural Gas, Forced Air
Cooling Central Air
Fireplaces Number 1
Fireplaces Type Attached Fireplace Doors/Screen, Gas Log, Gas Starter
Fireplace Y
Appliance Double Oven, Microwave, Dishwasher, Refrigerator, Washer, Dryer, Stainless Steel Appliance(s)
Laundry Sink
Exterior
Exterior Feature Brick Paver Patio, In Ground Pool, Storms/Screens, Fire Pit
Garage Attached
Garage Spaces 3.0
Pool in ground pool
Waterfront false
View Y/N true
Roof Type Asphalt
Building
Lot Description Cul-De-Sac, Fenced Yard, Landscaped, Mature Trees
Story 2 Stories
Sewer Public Sewer
Water Lake Michigan, Public
New Construction false
Schools
School District 365U, 365U, 365U
Others
HOA Fee Include Other
Ownership Fee Simple w/ HO Assn.
Special Listing Condition None
Read Less
Want to know what your home might be worth? Contact us for a FREE valuation!

Our team is ready to help you sell your home for the highest possible price ASAP
© 2024 Listings courtesy of MRED as distributed by MLS GRID. All Rights Reserved.
Bought with Adam Giganti • Redfin Corporation






