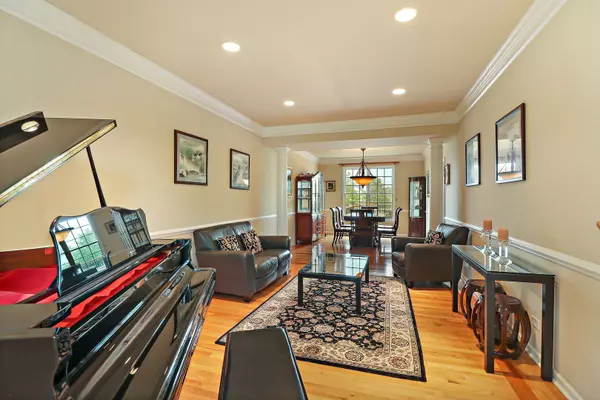$930,000
$899,900
3.3%For more information regarding the value of a property, please contact us for a free consultation.
6 Olympic Drive South Barrington, IL 60010
5 Beds
4.5 Baths
6,121 SqFt
Key Details
Sold Price $930,000
Property Type Single Family Home
Sub Type Detached Single
Listing Status Sold
Purchase Type For Sale
Square Footage 6,121 sqft
Price per Sqft $151
Subdivision The Woods Of South Barrington
MLS Listing ID 11419178
Sold Date 07/29/22
Style Traditional
Bedrooms 5
Full Baths 4
Half Baths 1
HOA Fees $102/mo
Year Built 2008
Annual Tax Amount $15,816
Tax Year 2020
Lot Size 0.357 Acres
Lot Dimensions 304.7 X 220.3 X 249.6 X 205.8
Property Description
Welcome Home to this gorgeous South Barrington home located in The Woods of South Barrington. This Cheshire Federal model is a great layout. Enjoy formal entertaining in the combined Living and Dining rooms. The large kitchen is ideal for any chef. There is a first study, perfect for your home office. The owner's suite is incredibly spacious and offers a spa-like bath. Bedrooms 2 and 3 share a hall and Bedroom 4 has a private en suite bath. The finished lower level adds additional living space, media room, additional sleeping area, wet bar, and game area. The exterior boasts a deck and brick paver patio. The views are spectacular and offer lots of privacy. Move-in ready. This lot has multiple pins so the yard is oversized.
Location
State IL
County Cook
Community Street Paved
Rooms
Basement Full
Interior
Interior Features Vaulted/Cathedral Ceilings, Bar-Dry, Bar-Wet, Hardwood Floors, First Floor Laundry, Built-in Features, Walk-In Closet(s)
Heating Natural Gas, Forced Air
Cooling Central Air
Fireplaces Number 1
Fireplaces Type Gas Log, Gas Starter
Fireplace Y
Appliance Double Oven, Microwave, Dishwasher, Refrigerator, Washer, Dryer, Disposal, Stainless Steel Appliance(s), Cooktop, Range Hood, Water Softener Owned, Gas Cooktop
Laundry Gas Dryer Hookup, Sink
Exterior
Exterior Feature Deck, Patio
Garage Attached
Garage Spaces 3.0
Waterfront false
View Y/N true
Roof Type Asphalt
Building
Story 2 Stories
Foundation Concrete Perimeter
Sewer Public Sewer
Water Public
New Construction false
Schools
Elementary Schools Barbara B Rose Elementary School
Middle Schools Barrington Middle School Prairie
High Schools Barrington High School
School District 220, 220, 220
Others
HOA Fee Include Other
Ownership Fee Simple
Special Listing Condition None
Read Less
Want to know what your home might be worth? Contact us for a FREE valuation!

Our team is ready to help you sell your home for the highest possible price ASAP
© 2024 Listings courtesy of MRED as distributed by MLS GRID. All Rights Reserved.
Bought with Brie Crum • Redfin Corporation






