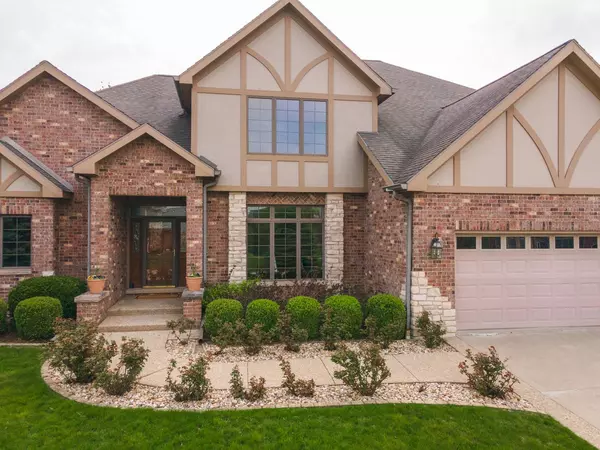$530,000
$569,900
7.0%For more information regarding the value of a property, please contact us for a free consultation.
30 Stonebrook Court Bloomington, IL 61704
6 Beds
4.5 Baths
6,044 SqFt
Key Details
Sold Price $530,000
Property Type Single Family Home
Sub Type Detached Single
Listing Status Sold
Purchase Type For Sale
Square Footage 6,044 sqft
Price per Sqft $87
Subdivision Stonebridge Court
MLS Listing ID 11401646
Sold Date 07/29/22
Style Tudor
Bedrooms 6
Full Baths 4
Half Baths 1
HOA Fees $100/ann
Year Built 2004
Annual Tax Amount $12,191
Tax Year 2020
Lot Size 0.400 Acres
Lot Dimensions 100X174
Property Description
Visit this beautiful Steve Baugh custom built home and immediately appreciate it's style, beauty and craftsmanship. Walking into the foyer, you will notice the dramatic coffered 2-story ceiling and fireplace. The inviting floorplan guides you to a spacious kitchen with loads of light, cabinets, and granite countertops. Located off the kitchen is a large sunroom lined with windows highlighting the professionally landscaped back yard. The 1st floor master has two closets and with a large tiled master bathroom. French doors from the master provide access to a backyard deck. Upstairs, a loft on the 2nd floor affords the space for a TV room or a cozy reading area. Bedroom 4 is a second master bedroom with private bath and walk-in closet. Bedroom 2 has a pass thru bathroom. A walk-in cedar lined closet located at the end of the hallway on the 2nd floor gives extra storage. The fully finished basement offers plenty of flexibility. The spacious family room down has a wet bar and plenty of recessed lighting and daylight windows. An adjacent wine cellar/bonus room was built to remain at the same temperature year round. The possibilities are endless with the "Other" room, currently set up as an arts and crafts room with cabinets, countertop and a sink. Two spacious bedrooms and a full bath compliment the basement living area. This home is wired for Cat-6, the outlets just need Cat-6 jacks. Also note the handy PVC "spine tubing" in the unfinished storage area that gives convenient access to the attic for any additional wiring. Doorways throughout are ADA wide. The home is dual zoned. Sprinkler system is currently winterized. This is a one-owner home. Refrigerator being sold "as is". Requesting all offers on the MIRA One-Step Contract, please.
Location
State IL
County Mc Lean
Rooms
Basement Full
Interior
Interior Features Vaulted/Cathedral Ceilings, Bar-Wet, First Floor Bedroom, First Floor Laundry, First Floor Full Bath, Built-in Features, Walk-In Closet(s), Bookcases, Coffered Ceiling(s), Granite Counters, Separate Dining Room
Heating Natural Gas, Forced Air
Cooling Central Air, Zoned
Fireplaces Number 1
Fireplaces Type Gas Log
Fireplace Y
Appliance Double Oven, Dishwasher, Refrigerator, Washer, Dryer, Range Hood, Gas Cooktop
Laundry Sink
Exterior
Exterior Feature Deck, Patio
Garage Attached
Garage Spaces 3.0
Waterfront false
View Y/N true
Building
Lot Description Mature Trees
Story 2 Stories
Sewer Public Sewer
Water Public
New Construction false
Schools
Elementary Schools Oakland Elementary
Middle Schools Bloomington Jr High School
High Schools Bloomington High School
School District 87, 87, 87
Others
HOA Fee Include Other
Ownership Fee Simple w/ HO Assn.
Special Listing Condition None
Read Less
Want to know what your home might be worth? Contact us for a FREE valuation!

Our team is ready to help you sell your home for the highest possible price ASAP
© 2024 Listings courtesy of MRED as distributed by MLS GRID. All Rights Reserved.
Bought with Robert Arbogast • Real People Realty






