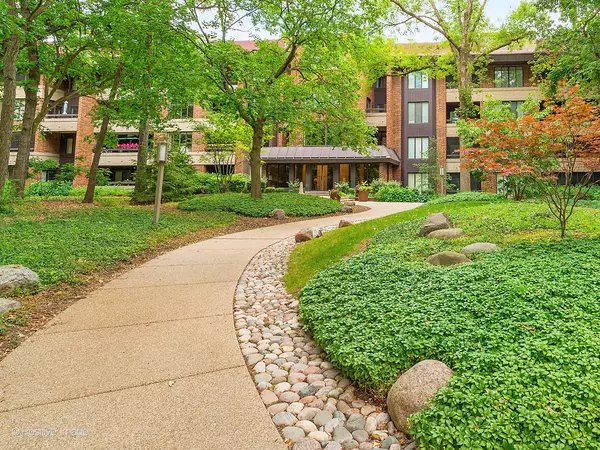$502,000
$529,000
5.1%For more information regarding the value of a property, please contact us for a free consultation.
1401 Burr Oak Road #304B Hinsdale, IL 60521
2 Beds
2.5 Baths
1,876 SqFt
Key Details
Sold Price $502,000
Property Type Condo
Sub Type Condo
Listing Status Sold
Purchase Type For Sale
Square Footage 1,876 sqft
Price per Sqft $267
Subdivision Graue Mill
MLS Listing ID 11457092
Sold Date 08/01/22
Bedrooms 2
Full Baths 2
Half Baths 1
HOA Fees $850/mo
Year Built 1978
Annual Tax Amount $5,814
Tax Year 2020
Lot Dimensions COMMON
Property Description
BEST OF BOTH WORLDS!!!!!!! New Construction in established proven Graue Mill community. Once you step foot into this home you will want to make it yours. Great open floor plan concept. All brand new from top to bottom, appliances, Quartz counter tops, flooring, trim and cabinetry. Private treed views from every window with two balconies (One Screened) The location of Graue Mill is perfectly positioned halfway to Downtown Hinsdale and halfway to the Oak Brook Mall and less distance to the expressways for easy access to city and airports. Also Conveniently located to so many great restaurants. All with such amenities as 24-hour manned guard house, outdoor swimming pool, clubhouse, tennis and pickle ball lined courts, putting green and half-court basketball area and observation deck seating area; why would you want to live anywhere else. It just doesn't get any better. Assigned parking spaces B 48,49 and storage locker B-15.
Location
State IL
County Du Page
Rooms
Basement None
Interior
Interior Features Wood Laminate Floors
Heating Electric, Forced Air
Cooling Central Air
Fireplace N
Appliance Range, Microwave, Dishwasher, Refrigerator, Washer, Dryer, Disposal, Stainless Steel Appliance(s)
Laundry In Unit
Exterior
Garage Attached
Garage Spaces 2.0
Community Features On Site Manager/Engineer, Pool, Sauna, Tennis Court(s), Clubhouse, School Bus
Waterfront false
View Y/N true
Building
Sewer Public Sewer
Water Lake Michigan
New Construction false
Schools
Elementary Schools Monroe Elementary School
Middle Schools Hinsdale Middle School
High Schools Hinsdale Central High School
School District 181, 181, 86
Others
Pets Allowed Cats OK, Deposit Required, Number Limit, Size Limit
HOA Fee Include Water, Insurance, Security, TV/Cable, Clubhouse, Pool, Exterior Maintenance, Lawn Care, Scavenger, Snow Removal, Internet
Ownership Condo
Special Listing Condition None
Read Less
Want to know what your home might be worth? Contact us for a FREE valuation!

Our team is ready to help you sell your home for the highest possible price ASAP
© 2024 Listings courtesy of MRED as distributed by MLS GRID. All Rights Reserved.
Bought with Allison McCarthy • @properties Christie's International Real Estate






