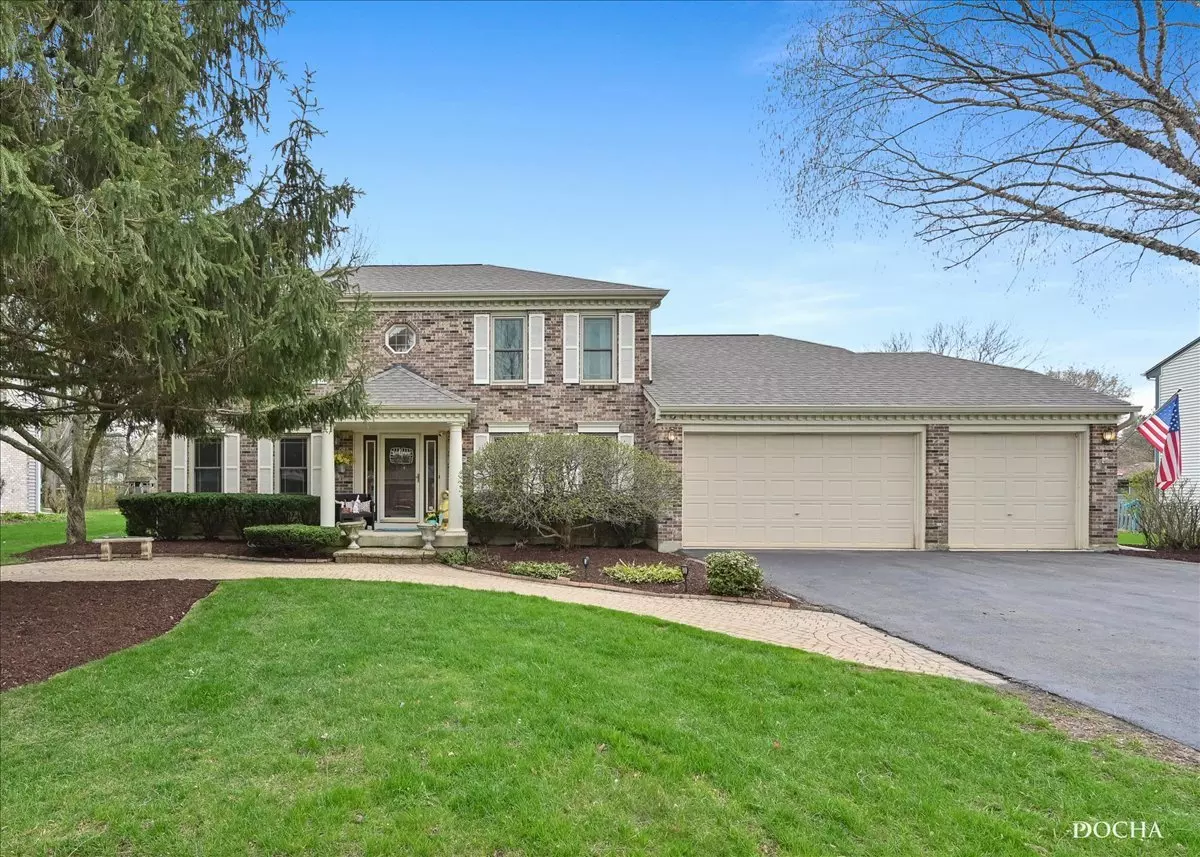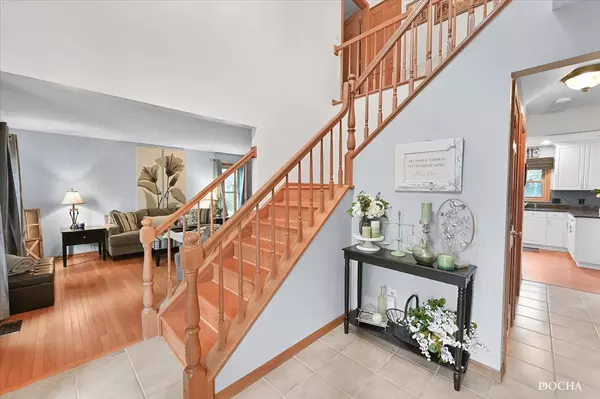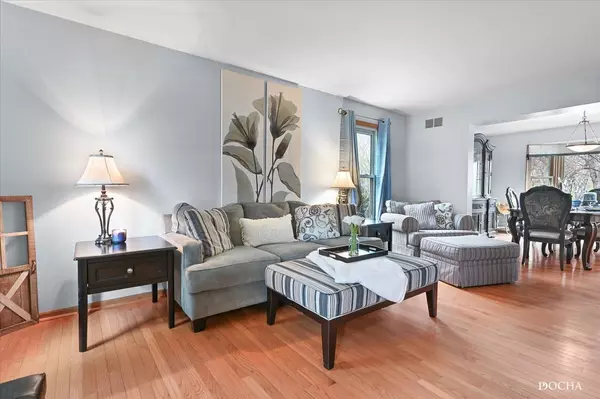$448,500
$448,500
For more information regarding the value of a property, please contact us for a free consultation.
204 Lombardy Lane Oswego, IL 60543
5 Beds
3.5 Baths
2,440 SqFt
Key Details
Sold Price $448,500
Property Type Single Family Home
Sub Type Detached Single
Listing Status Sold
Purchase Type For Sale
Square Footage 2,440 sqft
Price per Sqft $183
Subdivision Windcrest
MLS Listing ID 11444763
Sold Date 08/01/22
Bedrooms 5
Full Baths 3
Half Baths 1
Year Built 1987
Annual Tax Amount $9,469
Tax Year 2021
Lot Size 0.520 Acres
Lot Dimensions 98 X 216.96 X 101.87 X 244.78
Property Description
TRULY CAPTIVATING - PREPARE TO FALL IN LOVE!! SPARKLING 5 BEDROOMS * 3.5 BATHS * 1ST FLOOR OFFICE * FULL FINISHED BASEMENT * SCREENED IN PORCH * 3-CAR GARAGE * BREATHTAKING MASSIVE OUTDOOR OASIS WITH HEATED IN GROUND POOL * HOT TUB * MULTIPLE PATIOS * GORGEOUS MATURELY LANDSCAPED YARD AND ACROSS FROM THE PARK! PRISTINE AND UPDATED INTERIOR * ALL WHITE KITCHEN W/ GRANITE TOPS AND CUSTOM BACKSPLASH, HIGH END SS APPLIANCES, OVERSIZE DINETTE AREA * OPEN CONCEPT TO LARGE FAMILY ROOM WITH FIREPLACE * SPECTACULAR SUN PORCH * FORMAL DINING ROOM * FORMAL LIVING ROOM * 1ST FLOOR OFFICE/DEN * 1ST FLOOR LAUNDRY! UPSTAIRS BOASTS ELEGANT PRIMARY SUITE WITH LUXURY BATH - 3 ADDITIONAL GENEROUS BEDROOMS AND FULL GUEST BATH... PLUS FINISHED BASEMENT WITH 5TH BEDROOM * 3RD FULL BATH * REC ROOM * WORKOUT ROOM * FANTASTIC STORAGE TOO! 3 CAR ATTACHED GARAGE WITH ADDITIONAL ATTACHED STORAGE ROOM FOR ALL THE "TOYS" - AND THE MOST MAGICAL BACKYARD PARADISE TO ENJOY WITH FRIENDS AND FAMILY FOR YEARS TO COME... WELCOME HOME TO YOUR HAPPY PLACE... SEE IT TODAY!
Location
State IL
County Kendall
Community Park, Curbs, Sidewalks, Street Lights, Street Paved
Rooms
Basement Full
Interior
Interior Features Skylight(s), Hardwood Floors, First Floor Laundry, Walk-In Closet(s)
Heating Natural Gas, Forced Air, Sep Heating Systems - 2+
Cooling Central Air
Fireplaces Number 1
Fireplaces Type Gas Log
Fireplace Y
Appliance Range, Microwave, Dishwasher, Refrigerator, Washer, Dryer, Disposal, Stainless Steel Appliance(s)
Laundry Sink
Exterior
Exterior Feature Deck, Patio, Hot Tub, Porch Screened, Brick Paver Patio, In Ground Pool
Garage Attached
Garage Spaces 3.0
Pool in ground pool
Waterfront false
View Y/N true
Roof Type Asphalt
Building
Lot Description Fenced Yard, Wooded
Story 2 Stories
Foundation Concrete Perimeter
Sewer Public Sewer
Water Public
New Construction false
Schools
Elementary Schools Old Post Elementary School
Middle Schools Thompson Junior High School
High Schools Oswego High School
School District 308, 308, 308
Others
HOA Fee Include None
Ownership Fee Simple
Special Listing Condition None
Read Less
Want to know what your home might be worth? Contact us for a FREE valuation!

Our team is ready to help you sell your home for the highest possible price ASAP
© 2024 Listings courtesy of MRED as distributed by MLS GRID. All Rights Reserved.
Bought with Amie Weber • john greene, Realtor






