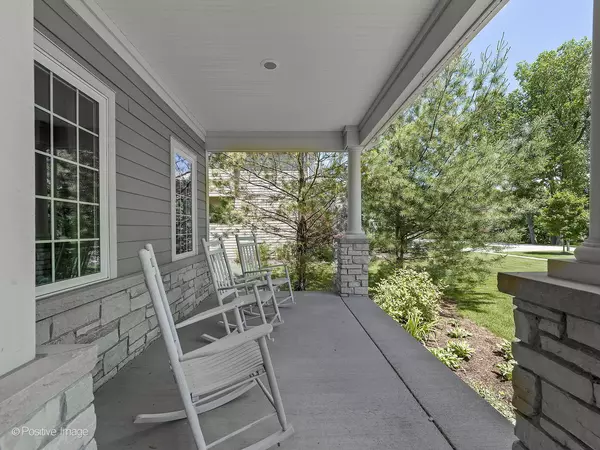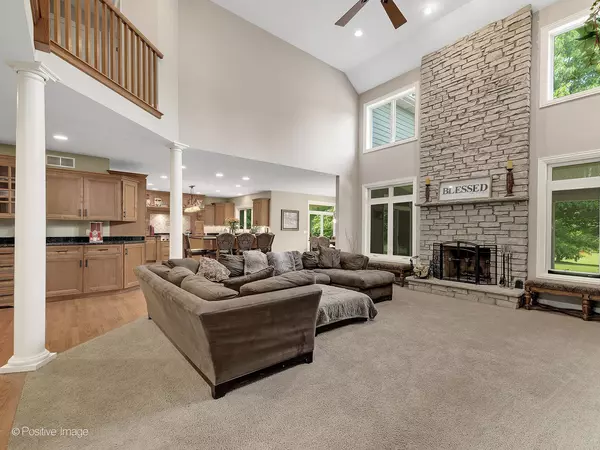$915,000
$899,900
1.7%For more information regarding the value of a property, please contact us for a free consultation.
3S760 Burk Avenue Warrenville, IL 60555
5 Beds
5.5 Baths
4,224 SqFt
Key Details
Sold Price $915,000
Property Type Single Family Home
Sub Type Detached Single
Listing Status Sold
Purchase Type For Sale
Square Footage 4,224 sqft
Price per Sqft $216
MLS Listing ID 11418279
Sold Date 08/01/22
Style Traditional
Bedrooms 5
Full Baths 5
Half Baths 1
Year Built 2007
Annual Tax Amount $19,693
Tax Year 2021
Lot Size 1.143 Acres
Lot Dimensions 111X345X178X350
Property Description
LUXURY & TRANQUILITY! This spacious 5 bed, 5 bath home sits nestled on over an acre and boasts excellent District 200 schools. Set the bar high for outdoor entertaining in this huge backyard with covered stone patio and second covered deck. 3 car side load garage provides ample storage. Gourmet kitchen with hardwood floor, breakfast bar, center island and table space. High-end stainless-steel appliances include 2 microwaves, beverage fridge and six burner cooktop. Vaulted ceiling in the family room highlights the soaring stone fireplace. First floor office could easily convert to 5th bedroom next to full bathroom. Upstairs, primary bedroom with sitting area, huge walk-in closet and relaxing primary bath retreat. Second floor guest ensuite as well as two more bedrooms sharing jack-n-jill bath. Full partially finished basement is ready for your design choices around the existing stone fireplace and updated full bath. Short drive to both I88 & I355 as well as Bower Elementary School. Golf nearby Arrowhead Golf Course or enjoy hikes at Warrenville Grove Forest Preserve. This is the one you've been waiting for!
Location
State IL
County Du Page
Community Sidewalks, Street Lights, Street Paved
Rooms
Basement Full
Interior
Interior Features Vaulted/Cathedral Ceilings, Hardwood Floors, First Floor Bedroom, In-Law Arrangement, First Floor Laundry, First Floor Full Bath, Built-in Features, Walk-In Closet(s)
Heating Natural Gas, Forced Air
Cooling Central Air
Fireplaces Number 2
Fireplaces Type Gas Log, Gas Starter
Fireplace Y
Appliance Double Oven, Microwave, High End Refrigerator, Disposal, Stainless Steel Appliance(s), Wine Refrigerator, Cooktop, Range Hood
Exterior
Exterior Feature Deck, Patio, Brick Paver Patio, Storms/Screens
Garage Attached
Garage Spaces 3.0
Waterfront false
View Y/N true
Roof Type Asphalt
Building
Story 2 Stories
Foundation Concrete Perimeter
Sewer Public Sewer
Water Public
New Construction false
Schools
Elementary Schools Bower Elementary School
Middle Schools Hubble Middle School
High Schools Wheaton Warrenville South H S
School District 200, 200, 200
Others
HOA Fee Include None
Ownership Fee Simple
Special Listing Condition None
Read Less
Want to know what your home might be worth? Contact us for a FREE valuation!

Our team is ready to help you sell your home for the highest possible price ASAP
© 2024 Listings courtesy of MRED as distributed by MLS GRID. All Rights Reserved.
Bought with Lance Kammes • RE/MAX Suburban






