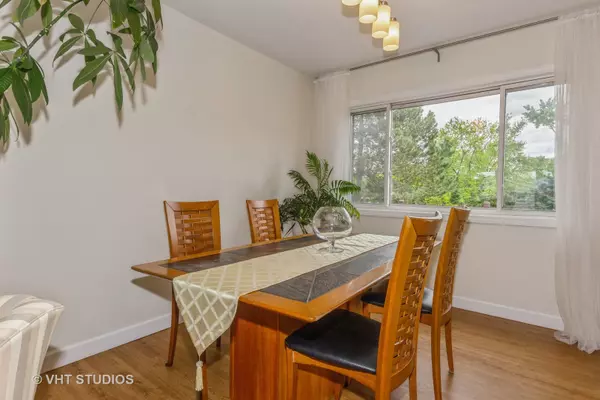$339,900
$344,900
1.4%For more information regarding the value of a property, please contact us for a free consultation.
2212 Evergreen Lane Woodridge, IL 60517
3 Beds
2 Baths
1,055 SqFt
Key Details
Sold Price $339,900
Property Type Single Family Home
Sub Type Detached Single
Listing Status Sold
Purchase Type For Sale
Square Footage 1,055 sqft
Price per Sqft $322
Subdivision Country Club
MLS Listing ID 11440292
Sold Date 08/01/22
Bedrooms 3
Full Baths 2
Year Built 1967
Annual Tax Amount $7,278
Tax Year 2021
Lot Size 10,441 Sqft
Lot Dimensions 120X87X118X89
Property Description
This home is sure to impress with numerous updates. The home sits at the end of a private cul de sac and is oozing with curb appeal. The siding, gutters, downspouts, front door and roof are new and the front has been freshly painted. The wood and wrought iron railing add that farm house feel to the front porch. Inside you will find luxury vinyl flooring runs throughout most of the home. The renovated kitchen has been opened up to the living and dining room and sports sleek European style cabinets. Large windows fill the home with light. The bathrooms were updated with new tile, cabinetry, lighting and plumbing fixtures. The lower level has the second bathroom and a small kitchen that could make the space ideal as an in law suite, or vacation rental. The garage has been partially finished and is equipped with heat and AC. The laundry room is located here. This space could be easily converted to full time living space since the seller has finished most of it off already. A large refinished deck and patio provide access to the private back yard. The 10x15 oversized shed is perfect for stowing lawn equipment or could be used for someone who is self employed. Recent upgrades include: 2019-kitchen and bathrooms updated, 2022- siding, roof, gutters, front door, back door leading to balcony. House and shed repainted. House and shed roof upgraded with 3/4 plywood. New Hot water heater. Front upper floor windows and dining room window. 2017- asphalt driveway, HVAC, garage door. This home has been meticulously maintained. The location is close to transportation for commuting. The Athletic Recreation Center, ARC Soccer Fields, as well as Janes Ave Skateboard Park and basktball courts are three blocks away. Shopping along 75th Street is less than 5 minutes away. Move in ready from day one.
Location
State IL
County Du Page
Community Park, Curbs, Sidewalks, Street Lights, Street Paved
Rooms
Basement English
Interior
Interior Features Built-in Features
Heating Natural Gas, Forced Air
Cooling Central Air
Fireplace Y
Appliance Range, Microwave, Dishwasher, Refrigerator, Washer, Dryer, Disposal
Laundry Gas Dryer Hookup, In Garage, Sink
Exterior
Exterior Feature Balcony, Patio, Storms/Screens
Garage Attached
Garage Spaces 2.0
Waterfront false
View Y/N true
Roof Type Asphalt
Building
Lot Description Cul-De-Sac
Story Raised Ranch
Foundation Concrete Perimeter
Sewer Public Sewer
Water Lake Michigan
New Construction false
Schools
Elementary Schools William F Murphy Elementary Scho
Middle Schools Thomas Jefferson Junior High Sch
High Schools South High School
School District 68, 68, 99
Others
HOA Fee Include None
Ownership Fee Simple
Special Listing Condition None
Read Less
Want to know what your home might be worth? Contact us for a FREE valuation!

Our team is ready to help you sell your home for the highest possible price ASAP
© 2024 Listings courtesy of MRED as distributed by MLS GRID. All Rights Reserved.
Bought with Richard Bolec • Fathom Realty IL LLC






