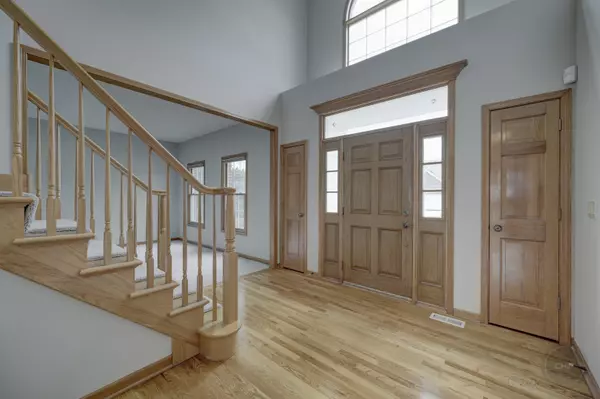$460,000
$459,900
For more information regarding the value of a property, please contact us for a free consultation.
2052 Gardner E Circle Aurora, IL 60503
4 Beds
2.5 Baths
2,911 SqFt
Key Details
Sold Price $460,000
Property Type Single Family Home
Sub Type Detached Single
Listing Status Sold
Purchase Type For Sale
Square Footage 2,911 sqft
Price per Sqft $158
Subdivision Wheatlands-Summit Chase East
MLS Listing ID 11383501
Sold Date 07/22/22
Bedrooms 4
Full Baths 2
Half Baths 1
HOA Fees $29/ann
Year Built 2002
Annual Tax Amount $11,688
Tax Year 2020
Lot Size 9,583 Sqft
Lot Dimensions 69X139X69X145
Property Description
Situated on a quiet street in the Wheatlands subdivision, this charming home has a warmth of its own. Open floor plan with a 2 story foyer separates the formal living and dining rooms.. Good sized kitchen with upgraded 42" cabinets, curved island & butlers pantry. A cozy family room with fireplace as focal point overseas the backyard. First floor den is a great space for when you have to work from home. 4 bedrooms upstairs with 2 full baths. Large master with volume ceiling, luxury bath & his-her closets. Fenced yard, large patio, in ground sprinkler system. Well established dist. 308 schools, close to shopping and park. News include roof, siding, gutters, appliances & newer HVAC. Freshly painted and New carpet too.
Location
State IL
County Will
Rooms
Basement Partial
Interior
Interior Features Vaulted/Cathedral Ceilings
Heating Natural Gas, Forced Air
Cooling Central Air
Fireplaces Number 1
Fireplace Y
Exterior
Exterior Feature Patio
Garage Attached
Garage Spaces 2.0
Waterfront false
View Y/N true
Roof Type Asphalt
Building
Lot Description Landscaped
Story 2 Stories
Foundation Concrete Perimeter
Sewer Public Sewer, Sewer-Storm
Water Public
New Construction false
Schools
Elementary Schools Homestead Elementary School
Middle Schools Bednarcik Junior High School
High Schools Oswego East High School
School District 308, 308, 308
Others
HOA Fee Include Other
Ownership Fee Simple w/ HO Assn.
Special Listing Condition None
Read Less
Want to know what your home might be worth? Contact us for a FREE valuation!

Our team is ready to help you sell your home for the highest possible price ASAP
© 2024 Listings courtesy of MRED as distributed by MLS GRID. All Rights Reserved.
Bought with Archana Paranjape • @properties Christie's International Real Estate






