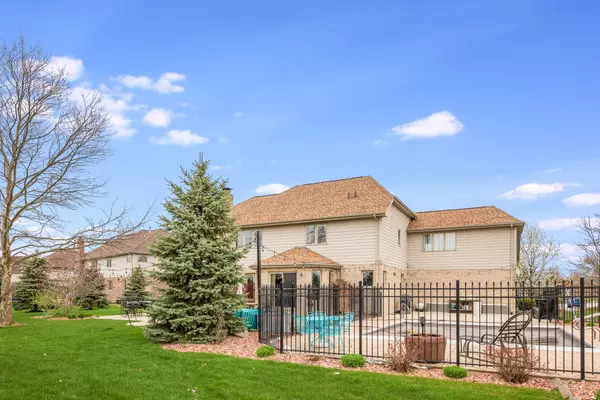$549,900
$549,900
For more information regarding the value of a property, please contact us for a free consultation.
11419 Merritton Court Frankfort, IL 60423
4 Beds
2.5 Baths
3,382 SqFt
Key Details
Sold Price $549,900
Property Type Single Family Home
Sub Type Detached Single
Listing Status Sold
Purchase Type For Sale
Square Footage 3,382 sqft
Price per Sqft $162
Subdivision Misty Falls
MLS Listing ID 11411283
Sold Date 08/01/22
Style Traditional, Mediterranean
Bedrooms 4
Full Baths 2
Half Baths 1
HOA Fees $18/ann
Year Built 2004
Annual Tax Amount $14,195
Tax Year 2020
Lot Dimensions 90X205X157X204
Property Description
This Frankfort two-story is a must see, it has 4 bedrooms, 2.5 baths and is located in the highly sought-after family friendly Misty Falls Subdivision. As you enter the two-story foyer, enjoy the large living and dining rooms. Continue past the powder room to the expanded family room with fireplace, featuring a custom-built entertainment center which is open to the kitchen. Perfect for entertaining, the large kitchen offers all stainless appliances with commercial grade stove and exhaust hood, with a brand new refrigerator and dishwasher. The many windows welcomes in the natural light. The second level boasts four bedrooms, all with walk in closets including the large owner's suite with tray ceilings and ensuite with jacuzzi tub and separate shower. The second bedroom has a 12x10 bonus room. Enjoy the beautifully landscaped .51 acre premium lot with two large patios and heated in-ground pool (new pump). The mature tree line provides what may be the most private lot in the subdivision. A gardeners delight!!! In-ground sprinkler system. New roof with 50 year shingles with ridge vents. Heated 3 car garage. The basement has 9 foot ceilings with roughed in bath and tons of extra electricity ready for finishing. 2 new sump and ejector pumps, a new larger water heater. Ace in the hole will put your mind at ease. Water softener with reverse osmosis drinking system. A beautiful park and pond are a two minute walk. Bike trails galore. Award winning school District 157C and Lincoln Way East High School. Great location to highway, trains, shopping, and restaurants.
Location
State IL
County Will
Rooms
Basement Full
Interior
Heating Natural Gas, Forced Air
Cooling Central Air
Fireplaces Number 1
Fireplace Y
Laundry Gas Dryer Hookup
Exterior
Garage Attached
Garage Spaces 3.0
Waterfront false
View Y/N true
Building
Story 2 Stories
Sewer Public Sewer
Water Public
New Construction false
Schools
Elementary Schools Grand Prairie Elementary School
Middle Schools Hickory Creek Middle School
High Schools Lincoln-Way East High School
School District 157C, 157C, 210
Others
HOA Fee Include Insurance
Ownership Fee Simple
Special Listing Condition None
Read Less
Want to know what your home might be worth? Contact us for a FREE valuation!

Our team is ready to help you sell your home for the highest possible price ASAP
© 2024 Listings courtesy of MRED as distributed by MLS GRID. All Rights Reserved.
Bought with Mahmoud Hamad • @properties Christie's International Real Estate






