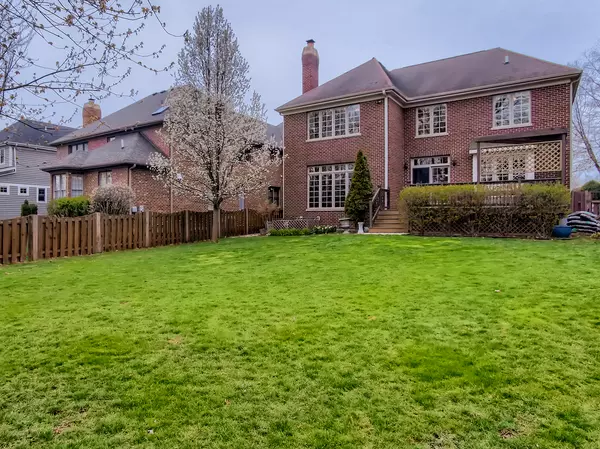$1,175,000
$1,249,000
5.9%For more information regarding the value of a property, please contact us for a free consultation.
489 S Kenilworth Avenue Elmhurst, IL 60126
4 Beds
4 Baths
3,837 SqFt
Key Details
Sold Price $1,175,000
Property Type Single Family Home
Sub Type Detached Single
Listing Status Sold
Purchase Type For Sale
Square Footage 3,837 sqft
Price per Sqft $306
Subdivision Cherry Farm
MLS Listing ID 11388676
Sold Date 08/01/22
Style Traditional
Bedrooms 4
Full Baths 4
Year Built 2005
Annual Tax Amount $20,419
Tax Year 2020
Lot Dimensions 55 X 170
Property Description
This beautiful all brick 3800+ sf has been well maintained. Located in prime sought after Cherry Farm location with award winning schools --- steps from the Prairie Path, fountain, restaurants & shopping. 4+ bedrooms, 4 bath with Zone A/C & Heating, dual water heaters and backup sump pit (never needed). Oversized 1.25" water line install to handle a future lawn sprinkler system. Hardwood floors, formal living & dining room. 1st floor office (5th bedroom) with a closet and bath. Large eat-in kitchen with island that steps down to a family room (hardwood flrs under carpet) with tons of light. Extra wide staircase and halls along with 2 layers of plywood subfloors throughout the home. Large Master has sitting room, 2 walk-in closets, pan ceiling. Laundry upper floor. 4th bedroom has French doors opening up to a bonus space. Add'l attic storage space w/pulldown ladder access. The basement comes with a full finished bath and 1800+ sf unfinished space ready to be customize around your family, the basement also has a bonus exterior door to the outside. 2.5 car garage with plenty of room for storage, bikes & lawn equipment. Large maintenance-free Trex deck.
Location
State IL
County Du Page
Rooms
Basement Full
Interior
Heating Natural Gas
Cooling Central Air, Zoned
Fireplace N
Appliance Double Oven, Microwave, Dishwasher, Refrigerator, Disposal, Range Hood
Laundry Gas Dryer Hookup, Sink
Exterior
Exterior Feature Deck
Garage Attached
Garage Spaces 2.5
Waterfront false
View Y/N true
Roof Type Asphalt
Building
Story 2 Stories
Foundation Concrete Perimeter
Sewer Public Sewer
Water Lake Michigan
New Construction false
Schools
Elementary Schools Edison Elementary School
Middle Schools Sandburg Middle School
High Schools York Community High School
School District 205, 205, 205
Others
HOA Fee Include None
Ownership Fee Simple
Special Listing Condition None
Read Less
Want to know what your home might be worth? Contact us for a FREE valuation!

Our team is ready to help you sell your home for the highest possible price ASAP
© 2024 Listings courtesy of MRED as distributed by MLS GRID. All Rights Reserved.
Bought with Jeffrey Proctor • @properties Christie's International Real Estate






