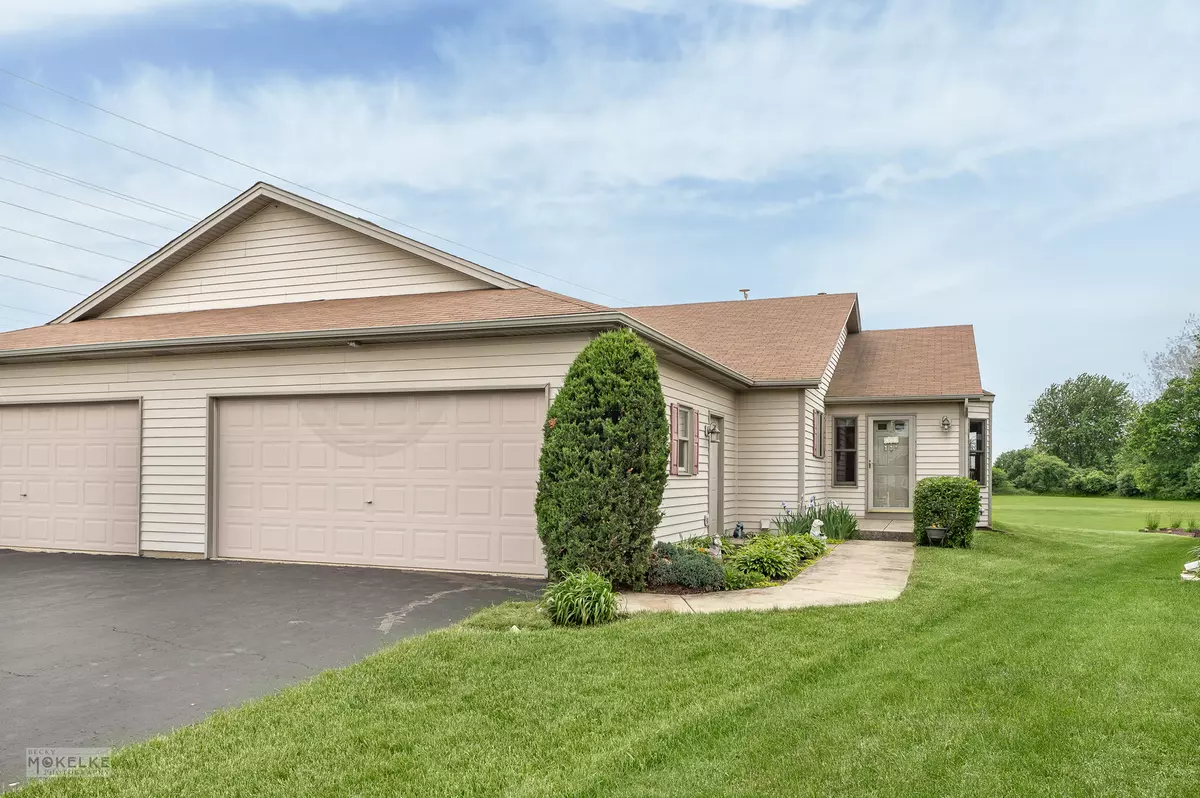$255,000
$250,000
2.0%For more information regarding the value of a property, please contact us for a free consultation.
50 S Walnut Drive North Aurora, IL 60542
2 Beds
2.5 Baths
1,386 SqFt
Key Details
Sold Price $255,000
Property Type Condo
Sub Type 1/2 Duplex
Listing Status Sold
Purchase Type For Sale
Square Footage 1,386 sqft
Price per Sqft $183
Subdivision Silver Trail
MLS Listing ID 11382726
Sold Date 08/01/22
Bedrooms 2
Full Baths 2
Half Baths 1
HOA Fees $8/ann
Year Built 2000
Annual Tax Amount $3,075
Tax Year 2020
Lot Dimensions 5227
Property Description
Great ranch duplex tucked away on a quiet cul-de-sac backing to open grass area. Beautiful open flowing floor plan with generous sized living room and dining room with wood laminate flooring. Spacious kitchen has breakfast bar, appliances, lots of cabinets and counter space for all of your cooking and baking needs as well as wood laminate flooring. 1st floor laundry is a must! Master bedroom with full bath. Nice sized 2nd bedroom and full hall bath. New carpet in bedrooms. Need even more room? Head on down to full unfinished basement that already has a completed 1/2 bath, the rest is just waiting for your finishing ideas or just for the desired extra storage. 2 car attached garage and front patio area are a bonus. Just minutes away from I88, shopping and dining. This is a great opportunity to be a part of the Silver Trail Active Adult Community.
Location
State IL
County Kane
Rooms
Basement Full
Interior
Interior Features Wood Laminate Floors, First Floor Bedroom, First Floor Laundry, First Floor Full Bath, Laundry Hook-Up in Unit, Storage, Walk-In Closet(s)
Heating Natural Gas, Forced Air
Cooling Central Air
Fireplace N
Appliance Range, Dishwasher, Refrigerator, Washer, Dryer, Water Softener Owned
Laundry In Unit
Exterior
Exterior Feature Patio, End Unit
Garage Attached
Garage Spaces 2.0
Waterfront false
View Y/N true
Roof Type Asphalt
Building
Lot Description Cul-De-Sac
Foundation Concrete Perimeter
Sewer Public Sewer
Water Public
New Construction false
Schools
Elementary Schools Goodwin Elementary School
Middle Schools Jewel Middle School
High Schools West Aurora High School
School District 129, 129, 129
Others
Pets Allowed Cats OK, Dogs OK
HOA Fee Include Other
Ownership Fee Simple w/ HO Assn.
Special Listing Condition None
Read Less
Want to know what your home might be worth? Contact us for a FREE valuation!

Our team is ready to help you sell your home for the highest possible price ASAP
© 2024 Listings courtesy of MRED as distributed by MLS GRID. All Rights Reserved.
Bought with Erin McDougle • Redfin Corporation






