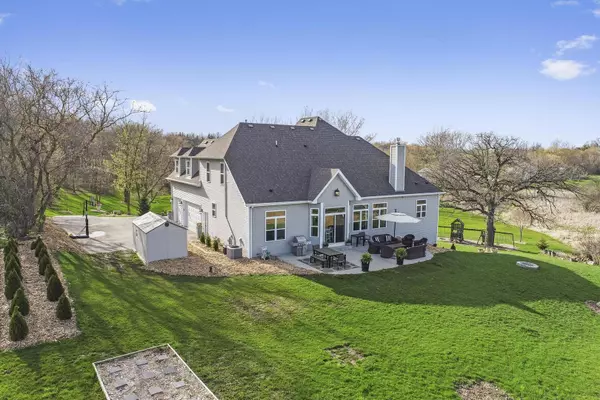$950,000
$899,000
5.7%For more information regarding the value of a property, please contact us for a free consultation.
8415 184th Avenue Bristol, WI 53104
5 Beds
4 Baths
4,525 SqFt
Key Details
Sold Price $950,000
Property Type Single Family Home
Sub Type Detached Single
Listing Status Sold
Purchase Type For Sale
Square Footage 4,525 sqft
Price per Sqft $209
MLS Listing ID 11400770
Sold Date 07/01/22
Style Contemporary
Bedrooms 5
Full Baths 4
Year Built 2014
Annual Tax Amount $9,166
Tax Year 2020
Lot Size 4.620 Acres
Lot Dimensions 4.62
Property Description
Welcome Home to this amazing newly renovated custom Bristol house!!! Sitting at the top of a hill overlooking the rolling 4.62 acres this property is truly unique and private. As you turn into the curving driveway you will be wowed by the beautiful trees and landscaping. Stepping into the home you will be amazed by all of the natural light flowing in from the extra large windows. The attention to every detail in this home is immediately apparent. From the custom woodwork on the living room wall, coffered ceiling in the dining room, trayed ceiling in the master bedroom, to the custom woodwork on the kitchen ceiling. The open floor plan is fantastic for entertaining! Get ready to cook and entertain in the incredible kitchen that boasts Frigidaire Fridge/Freezer Column set, Viking Professional Cooktop, and Frigidaire Professional Double oven. The kitchen also has 2 islands that are perfect for large gatherings. The main floor master suite is an oasis with sitting area, double closets, and luxurious bathroom with freestanding tub and walk in shower. The 2nd level has 3 bedrooms and each includes a walk-in closet. The walk out lower level is the perfect place for gathering your friends and family! Cozy up to the natural gas fireplace in the rec room that can be turned on with the touch of a button. The bedroom/office has custom built cabinetry and walk-in closet which is perfect if you need a home office. Stepping in from the heated garage is an oversized tiled mudroom with 5 large wardrobes perfect for keeping your family organized! The 3 car garage also has lots of wrap around lofted storage. Outside the patio has amazing private views. The natural gas line is perfect for hooking up to your grill or install your own firepit! The walk out basement also has a natural gas line outside as well as hot water spigot. This home is a must see!!! The combination of beautiful land and modern yet classic interior is truly breathtaking! Welcome Home!
Location
State WI
County Other
Rooms
Basement Full, Walkout
Interior
Interior Features Vaulted/Cathedral Ceilings, Hardwood Floors, First Floor Bedroom, First Floor Laundry, First Floor Full Bath, Built-in Features, Walk-In Closet(s), Coffered Ceiling(s), Open Floorplan, Some Carpeting, Some Window Treatmnt, Some Wood Floors, Granite Counters, Separate Dining Room, Some Storm Doors
Heating Natural Gas, Forced Air, Sep Heating Systems - 2+, Zoned
Cooling Central Air, Zoned
Fireplaces Number 2
Fireplaces Type Heatilator
Fireplace Y
Appliance Double Oven, Microwave, Dishwasher, High End Refrigerator, Freezer, Disposal, Stainless Steel Appliance(s), Cooktop, Water Purifier, Water Softener Owned, Front Controls on Range/Cooktop, Gas Cooktop, Gas Oven, Range Hood
Laundry Gas Dryer Hookup, Sink
Exterior
Exterior Feature Patio, Porch, Storms/Screens, Fire Pit
Garage Attached
Garage Spaces 3.0
Waterfront false
View Y/N true
Roof Type Asphalt
Building
Story 2 Stories
Foundation Concrete Perimeter
Sewer Septic-Private
Water Private Well
New Construction false
Schools
Elementary Schools Bristol
Middle Schools Bristol
High Schools Central High School
School District 0, 0, 0
Others
HOA Fee Include None
Ownership Fee Simple
Special Listing Condition None
Read Less
Want to know what your home might be worth? Contact us for a FREE valuation!

Our team is ready to help you sell your home for the highest possible price ASAP
© 2024 Listings courtesy of MRED as distributed by MLS GRID. All Rights Reserved.
Bought with Jane Haynes • Baird & Warner






