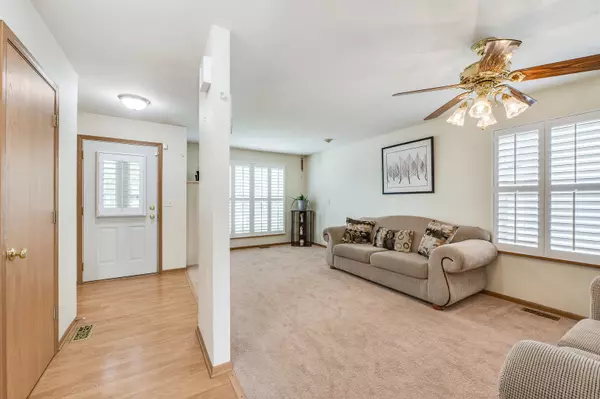$345,000
$339,900
1.5%For more information regarding the value of a property, please contact us for a free consultation.
289 W Daisy Circle Romeoville, IL 60446
3 Beds
2.5 Baths
1,992 SqFt
Key Details
Sold Price $345,000
Property Type Single Family Home
Sub Type Detached Single
Listing Status Sold
Purchase Type For Sale
Square Footage 1,992 sqft
Price per Sqft $173
Subdivision Wesglen
MLS Listing ID 11431477
Sold Date 08/05/22
Bedrooms 3
Full Baths 2
Half Baths 1
HOA Fees $55/mo
Year Built 2001
Tax Year 2020
Lot Size 7,840 Sqft
Lot Dimensions 123 X 53 X 44 X 121 X 22
Property Description
We have received multiple offers and are calling for highest and best by 10pm tonight (June 13). We will have a decision before end of day on Tuesday. (June 14) Thanks! Highly desired Wesglen community with clubhouse, pool, tennis courts and exercise facilities or you can hang out in your own private pool or hot tub right in your backyard! The roof was replaced in 2020 and ALL OF THE FOLLOWING were NEW in the last 5 yrs starting with the HVAC, water heater , water softener (staying), newly insulated garage door & opener, concrete patio and driveway (extra wide driveway btw), Maintenace free fence, above ground 24x5 ft deep pool (custom hard to find stairs for pool) AND all the SS kitchen appliances! You shouldn't have to worry about anything for quite some time except how you would like to decorate for yourself! Formal living and dining combo upon entry followed by family room w/ surround sound. Kitchen offers SS appliances, breakfast bar and nice size pantry! First floor also offers gorgeous plantation shutters which are also in the the primary bedroom on the 2nd floor. You will also find generous 2nd and 3rd bedrooms upstairs and note the primary bedroom is an EXTRA generous size! You could easily have sitting area or office space along with your bedroom furniture. There is also a cozy loft that could accommodate a small workspace area just outside the primary bedroom. Backyard is HUGE and will host all your large gatherings! Partial basement unfinished with crawl storage (even has built in stairs), 2 car garage and hot tub negotiable. Make your appt today!
Location
State IL
County Will
Community Clubhouse, Park, Pool, Tennis Court(S), Lake, Sidewalks, Street Lights
Rooms
Basement Partial
Interior
Interior Features Vaulted/Cathedral Ceilings, Wood Laminate Floors, First Floor Laundry, Walk-In Closet(s)
Heating Natural Gas, Forced Air
Cooling Central Air
Fireplace N
Appliance Range, Microwave, Dishwasher, Refrigerator, Washer, Dryer, Disposal, Stainless Steel Appliance(s)
Laundry Gas Dryer Hookup, Electric Dryer Hookup
Exterior
Exterior Feature Patio, Hot Tub, Above Ground Pool, Storms/Screens
Garage Attached
Garage Spaces 2.0
Pool above ground pool
Waterfront false
View Y/N true
Roof Type Asphalt
Building
Story 2 Stories
Foundation Concrete Perimeter
Sewer Public Sewer
Water Lake Michigan, Public
New Construction false
Schools
School District 365U, 365U, 365U
Others
HOA Fee Include Clubhouse, Exercise Facilities, Pool
Ownership Fee Simple w/ HO Assn.
Special Listing Condition List Broker Must Accompany
Read Less
Want to know what your home might be worth? Contact us for a FREE valuation!

Our team is ready to help you sell your home for the highest possible price ASAP
© 2024 Listings courtesy of MRED as distributed by MLS GRID. All Rights Reserved.
Bought with Erin Grant • Village Realty, Inc.






