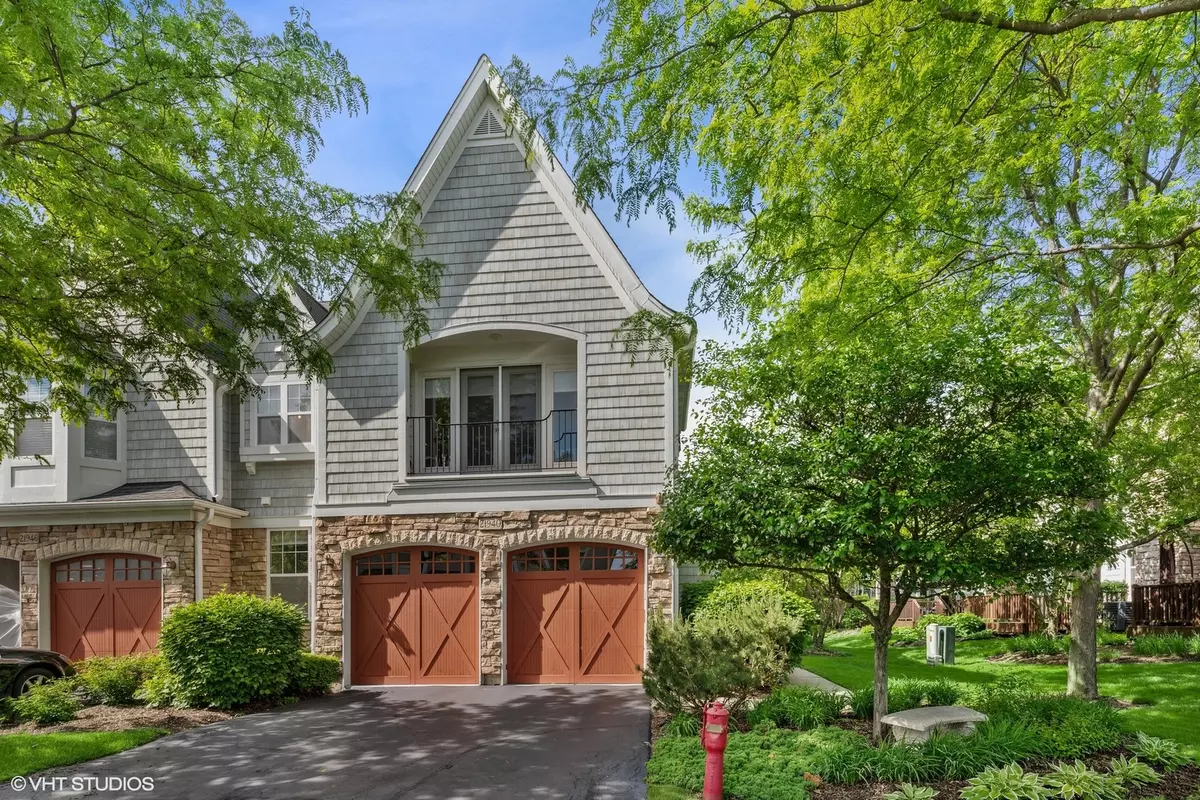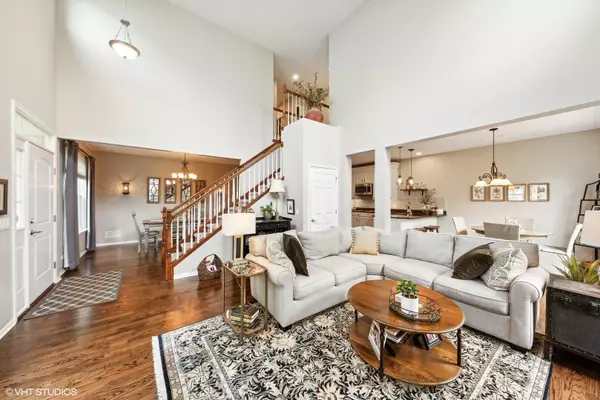$473,800
$470,000
0.8%For more information regarding the value of a property, please contact us for a free consultation.
21940 W Tori Lane Deer Park, IL 60010
3 Beds
2.5 Baths
2,007 SqFt
Key Details
Sold Price $473,800
Property Type Townhouse
Sub Type Townhouse-2 Story
Listing Status Sold
Purchase Type For Sale
Square Footage 2,007 sqft
Price per Sqft $236
Subdivision Deer Park Estates
MLS Listing ID 11423708
Sold Date 08/05/22
Bedrooms 3
Full Baths 2
Half Baths 1
HOA Fees $477/mo
Year Built 2008
Annual Tax Amount $8,850
Tax Year 2021
Lot Dimensions 33X58X33X58
Property Description
Rare opportunity to own an End Unit home located in the coveted Deer Park Estates. Original owners have kept the home incredibly well-maintained and immaculately cleaned. An open and inviting floor-plan for endless entertaining options. Bright living room with vaulted ceiling and gas burner fireplace. Large, open kitchen with an eat -in area, double wall oven and 5 burner cooktop, Bosch Dishwasher, French Door Refrigerator and Microwave. New granite counter tops, hardware and pull out shelves. Breakfast bar peninsula, numerous cabinets and drawers. Large reach in pantry and coffee bar space. Separate formal dining room with large seating space. Multi use laundry room/utility room with new LG washer and dryer, cabinets, sink and beautiful shiplap wall. Beautiful and quaint first floor powder room. New hardwood floors throughout the first floor. Easy access to the back deck with new flooring, foundations boards and recently stained. Head upstairs to the newly carpeted 2nd floor with spacious primary suite with two large walk-in closets with custom organizers. Refreshed primary bath with refinished cabinets, new hardware, faucets, mirrors and fixtures. Two more spacious bedrooms on the second floor and another full bathroom. Bring your decorating ideas to the full basement that is 'rough in' ready. A short distance to Deer Park Mall with shopping, restaurants and a movie theater.
Location
State IL
County Lake
Rooms
Basement Full
Interior
Interior Features Vaulted/Cathedral Ceilings, Hardwood Floors, First Floor Laundry, Walk-In Closet(s)
Heating Natural Gas
Cooling Central Air
Fireplaces Number 1
Fireplaces Type Gas Log, Gas Starter
Fireplace Y
Appliance Double Oven, Microwave, Dishwasher, Refrigerator, Washer, Dryer, Disposal, Stainless Steel Appliance(s), Cooktop
Laundry Gas Dryer Hookup, Sink
Exterior
Exterior Feature Deck
Garage Attached
Garage Spaces 2.0
Community Features Park
Waterfront false
View Y/N true
Roof Type Asphalt
Building
Lot Description Common Grounds
Foundation Concrete Perimeter
Sewer Public Sewer
Water Lake Michigan
New Construction false
Schools
Elementary Schools Isaac Fox Elementary School
Middle Schools Lake Zurich Middle - S Campus
High Schools Lake Zurich High School
School District 95, 95, 95
Others
Pets Allowed Cats OK, Dogs OK
HOA Fee Include Insurance, Exterior Maintenance, Lawn Care, Scavenger, Snow Removal
Ownership Fee Simple w/ HO Assn.
Special Listing Condition None
Read Less
Want to know what your home might be worth? Contact us for a FREE valuation!

Our team is ready to help you sell your home for the highest possible price ASAP
© 2024 Listings courtesy of MRED as distributed by MLS GRID. All Rights Reserved.
Bought with Non Member • NON MEMBER






