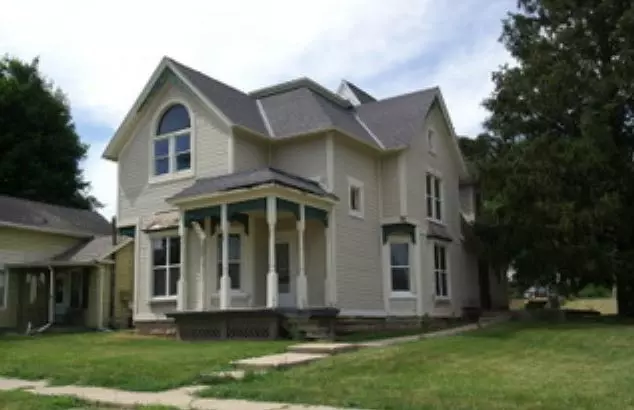$135,000
$137,900
2.1%For more information regarding the value of a property, please contact us for a free consultation.
906 N 1st Street Ashton, IL 61006
4 Beds
3 Baths
2,435 SqFt
Key Details
Sold Price $135,000
Property Type Single Family Home
Sub Type Detached Single
Listing Status Sold
Purchase Type For Sale
Square Footage 2,435 sqft
Price per Sqft $55
MLS Listing ID 11456822
Sold Date 08/04/22
Bedrooms 4
Full Baths 3
Year Built 1880
Annual Tax Amount $2,292
Tax Year 2021
Lot Dimensions 66X66X156X156
Property Description
Renovation is 90% completed! This home is a Vintage Classic. Two beautiful stair cases, one original in front entry and one custom built by Amron. One of the staircases is off the kitchen in the inside back of the house. These two staircases bring you to the master bedroom and bath, three large bedrooms and another full hall bath upstairs. The master bedroom has a beautiful massive original barn style closet door salvaged from the main level. The new "Ship Ladd" stairs gives you access to the attic space which is partially finished and ready to be given your finishing touches to a useable living area. Main floor offers original woodwork and flooring in three large rooms with two original pocket doors. Plenty of natural light through existing upgraded windows. Eat-in kitchen is massive with a custom designed open pantry and upright freezer area. New cabinets, countertops and sink with faucet. Cool upgraded vintage bulbs over peninsula. Plenty of newly installed recessed lighting throughout kitchen. Subway tile backsplash in kitchen. There is a beautiful main level bath with a claw tub. Large main floor mud room and laundry. Closets and storage areas are plenty. Patio is off the kitchen. A cool spiral stair case from upstairs to outside ground. Allows a safe exit from upper level. New windows throughout. Open covered front porch 12x10. Tall ceilings and ceiling fans.
Location
State IL
County Lee
Rooms
Basement Partial
Interior
Heating Forced Air
Cooling Central Air
Fireplace N
Appliance Range, Microwave, Dishwasher, Other
Exterior
Garage Detached
Garage Spaces 2.0
Waterfront false
View Y/N true
Building
Story 2 Stories
Sewer Public Sewer
Water Public
New Construction false
Schools
School District 275, 275, 275
Others
HOA Fee Include None
Ownership Fee Simple
Special Listing Condition None
Read Less
Want to know what your home might be worth? Contact us for a FREE valuation!

Our team is ready to help you sell your home for the highest possible price ASAP
© 2024 Listings courtesy of MRED as distributed by MLS GRID. All Rights Reserved.
Bought with Cathie Dame • Weichert REALTORS Signature Professionals






