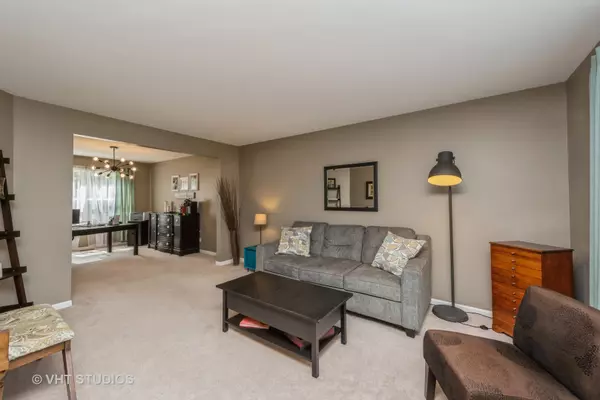$385,000
$375,000
2.7%For more information regarding the value of a property, please contact us for a free consultation.
3049 SHENANDOAH Drive Carpentersville, IL 60110
4 Beds
2.5 Baths
2,266 SqFt
Key Details
Sold Price $385,000
Property Type Single Family Home
Sub Type Detached Single
Listing Status Sold
Purchase Type For Sale
Square Footage 2,266 sqft
Price per Sqft $169
Subdivision Shenandoah
MLS Listing ID 11446096
Sold Date 08/08/22
Style Traditional
Bedrooms 4
Full Baths 2
Half Baths 1
HOA Fees $20/ann
Year Built 2000
Annual Tax Amount $8,337
Tax Year 2020
Lot Size 10,789 Sqft
Lot Dimensions 162X96X126X75
Property Description
Fabulous Transformation! Come take a look at this beauty before it's gone!! This expanded Warwick model has an extended living room, family room and eat in kitchen plus the loft was converted into the 4th bedroom. Recent updates are as follows: Furnace & AC in 2020, hot water heater 2019, New SS LG appliance in 2017, New Washer & Dryer in 2018, Luxury Vinyl flooring in foyer through kitchen and family room in 2021. Kitchen updates include painted cabinetry, Granite Countertops, backsplash, under cabinet lighting, sink, faucet, appliances lighting. The list goes on with Lutron lighting switches and oil rubbed bronze hinge and handle hardware throughout the home. Wonderful flow to this home! Enjoy the living room and dining room where you can extend your entertaining or use them for an office and play rooms. The Family room has a wood burning gas start fireplace. The open kitchen has a huge eat in area as well as a pantry and island. Going upstairs, the huge master suite has vaulted ceilings, a walk-in closet and a wonderful bath area. The other three bedrooms are nicely sized and one has a walk in closet. The laundry is conveniently located on the second floor with a large linen closet in the hall. Going down to the finished basement includes a second refrigerator, huge storage and mechanical area. Need more storage, the concrete crawl space is quite large and nicely lit. This Cul-de-sac location has a wooded private backyard with lighting. Professionally maintained yard that includes kids swing set and wood burning fire pit. Perfect location with shopping off Randall Road!
Location
State IL
County Kane
Community Park, Curbs, Sidewalks, Street Lights, Street Paved
Rooms
Basement Partial
Interior
Interior Features Vaulted/Cathedral Ceilings, Second Floor Laundry
Heating Natural Gas
Cooling Central Air
Fireplaces Number 1
Fireplaces Type Wood Burning, Gas Starter
Fireplace Y
Appliance Range, Microwave, Dishwasher, Refrigerator, Washer, Dryer, Disposal
Laundry Gas Dryer Hookup
Exterior
Garage Attached
Garage Spaces 2.0
Waterfront false
View Y/N true
Roof Type Asphalt
Building
Lot Description Cul-De-Sac, Wooded
Story 2 Stories
Foundation Concrete Perimeter
Sewer Public Sewer
Water Public
New Construction false
Schools
Elementary Schools Liberty Elementary School
Middle Schools Dundee Middle School
High Schools H D Jacobs High School
School District 300, 300, 300
Others
HOA Fee Include Exterior Maintenance, Snow Removal
Ownership Fee Simple w/ HO Assn.
Special Listing Condition None
Read Less
Want to know what your home might be worth? Contact us for a FREE valuation!

Our team is ready to help you sell your home for the highest possible price ASAP
© 2024 Listings courtesy of MRED as distributed by MLS GRID. All Rights Reserved.
Bought with Dawn Hinkle • Keller Williams Success Realty






