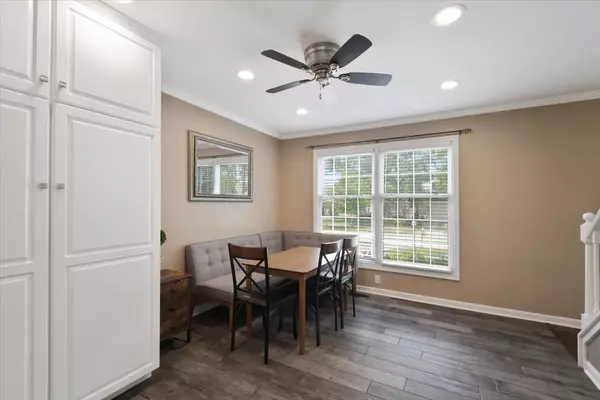$382,000
$345,000
10.7%For more information regarding the value of a property, please contact us for a free consultation.
2807 Woodridge Road Champaign, IL 61822
4 Beds
3.5 Baths
2,031 SqFt
Key Details
Sold Price $382,000
Property Type Single Family Home
Sub Type Detached Single
Listing Status Sold
Purchase Type For Sale
Square Footage 2,031 sqft
Price per Sqft $188
Subdivision Cherry Hills
MLS Listing ID 11451211
Sold Date 08/08/22
Bedrooms 4
Full Baths 3
Half Baths 1
Year Built 1993
Annual Tax Amount $7,015
Tax Year 2021
Lot Dimensions 80 X 120
Property Description
This is the one! This updated 2 story, 4 bedroom home with a finished basement in Cherry Hills is ready for you to call it home. You will appreciate the open layout on the first floor with updated flooring. The kitchen has been updated with new cabinets, backsplash, lighting, granite countertops and newer appliances. The dining room has been opened up for more cabinet space. The kitchen is open to the spacious living room featuring built-in bookcases. No expense was spared creating the backyard retreat that is ideal for entertaining! You will love the fenced in yard with pool, covered stamped concrete patio, hot tub, garden beds, firepit and more! The basement has a room with a built in Murphy Bed that could be used as office, bonus room, etc. The master suite includes a tray ceiling, walk in closet, updated shower with dual shower heads. Heated garage with 3rd tandem bay. Roof replaced 2021. Schedule your showing today before it's gone! Open Saturday 10-12
Location
State IL
County Champaign
Community Park, Sidewalks
Rooms
Basement Full
Interior
Heating Natural Gas, Forced Air
Cooling Central Air
Fireplaces Number 1
Fireplaces Type Gas Starter, Wood Burning
Fireplace Y
Exterior
Exterior Feature Patio
Garage Attached
Garage Spaces 3.0
Waterfront false
View Y/N true
Building
Lot Description Fenced Yard
Story 2 Stories
Sewer Public Sewer
Water Public
New Construction false
Schools
Elementary Schools Unit 4 Of Choice
Middle Schools Champaign/Middle Call Unit 4 351
High Schools Central High School
School District 4, 4, 4
Others
HOA Fee Include None
Ownership Fee Simple
Special Listing Condition None
Read Less
Want to know what your home might be worth? Contact us for a FREE valuation!

Our team is ready to help you sell your home for the highest possible price ASAP
© 2024 Listings courtesy of MRED as distributed by MLS GRID. All Rights Reserved.
Bought with Jill Hess • RE/MAX Choice






