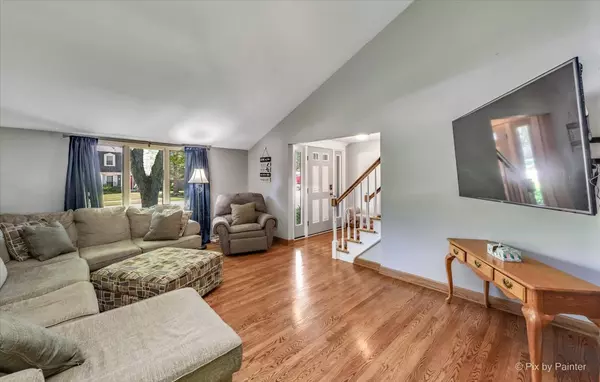$395,000
$400,000
1.3%For more information regarding the value of a property, please contact us for a free consultation.
786 N Van Nortwick Avenue Batavia, IL 60510
5 Beds
3.5 Baths
2,303 SqFt
Key Details
Sold Price $395,000
Property Type Single Family Home
Sub Type Detached Single
Listing Status Sold
Purchase Type For Sale
Square Footage 2,303 sqft
Price per Sqft $171
Subdivision Carriage Crest
MLS Listing ID 11445362
Sold Date 08/08/22
Style Tudor
Bedrooms 5
Full Baths 3
Half Baths 1
Year Built 1974
Annual Tax Amount $8,492
Tax Year 2021
Lot Size 0.309 Acres
Lot Dimensions 12555
Property Description
Sellers hate to say goodbye to this endearing Batavia two story home in the friendly neighborhood of Carriage Crest. Pulling up to the house you will notice the mature trees frame the home as in a storybook. Walk inside and observe the beautifully polished hardwood floors that are throughout the home. The main floor living room with 2 large windows and the dramatic vaulted ceiling is a perfect sitting place. Step down into the den where you can enjoy panorama views of the manicured backyard from the picture window in every season. There is a built-in bookcase nestled next to the gas log fireplace and beamed ceilings. With more modern families needing an at home work space the previously used dining room now serves as an executive office. A window looking out towards the front can be easily closed off from the rest of the house with stark white barn doors, they truly make a great statement. The Kitchen is the heart of the home. This updated kitchen features stainless steel appliances, granite counters, updated lighting, oversized farm sink with a view and expansive dining area. Two glass doors that lead to the sizeable double tiered deck allow an ample amount of sun to drench the kitchen/dining area with natural light. A quint mud room is with shoe storage and coat hooks along with extra pantry storage space leads to the garage finishes off the main floor. Up the stairs the natural hardwood floors continue you will find four true generously sized bedrooms. The master bedroom is situated at the end of the hallway has a staggering amount of closet space, no need for a walk in closet with 4 double door closets leading to the primary bathroom. The hall bath upstairs possesses an updated vanity but wait there's more! 2 back to back updated vanities. No more fighting over the sink. The finished attic space with "harry potter door" provides easy access storage space concludes the 2nd level. In the basement there is plenty of open space in the recreation room! So many possibilities. The large 5th bedroom provides an excellent spot for guests with a full bathroom! The yard sold the home to the current home owners. The deck accommodates plenty of space for large gatherings. The fully fenced in yard and large mature trees provide a true backyard oasis. Easily accessible to shopping and restaurants on the Randall road corridor. Highly rated Batavia schools. Take advantage of both Geneva township and Batavia district amenities. Minutes away from quaint downtown Geneva or the Batavia boardwalk.
Location
State IL
County Kane
Community Park, Sidewalks, Street Lights, Street Paved
Rooms
Basement Full
Interior
Interior Features Vaulted/Cathedral Ceilings, Hardwood Floors, Built-in Features, Open Floorplan
Heating Natural Gas
Cooling Central Air
Fireplaces Number 1
Fireplaces Type Attached Fireplace Doors/Screen, Gas Log, Gas Starter
Fireplace Y
Appliance Range, Microwave, Dishwasher, Refrigerator, Washer, Dryer, Disposal, Stainless Steel Appliance(s)
Laundry Gas Dryer Hookup, In Unit, Sink
Exterior
Exterior Feature Deck, Brick Paver Patio, Fire Pit
Garage Attached
Garage Spaces 2.5
Waterfront false
View Y/N true
Roof Type Asphalt
Building
Lot Description Corner Lot, Fenced Yard, Wooded, Mature Trees
Story 2 Stories
Foundation Concrete Perimeter
Sewer Public Sewer
Water Public
New Construction false
Schools
Elementary Schools H C Storm Elementary School
Middle Schools Sam Rotolo Middle School Of Bat
High Schools Batavia Sr High School
School District 101, 101, 101
Others
HOA Fee Include None
Ownership Fee Simple
Special Listing Condition None
Read Less
Want to know what your home might be worth? Contact us for a FREE valuation!

Our team is ready to help you sell your home for the highest possible price ASAP
© 2024 Listings courtesy of MRED as distributed by MLS GRID. All Rights Reserved.
Bought with Bryce Hoffman • @properties Christie's International Real Estate






