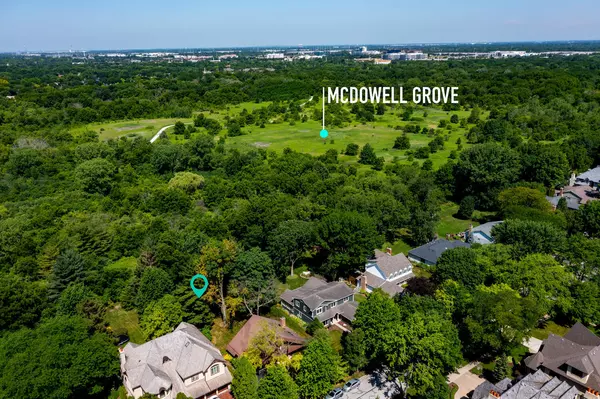$950,000
$924,000
2.8%For more information regarding the value of a property, please contact us for a free consultation.
1205 Heatherton Drive Naperville, IL 60563
4 Beds
3.5 Baths
3,765 SqFt
Key Details
Sold Price $950,000
Property Type Single Family Home
Sub Type Detached Single
Listing Status Sold
Purchase Type For Sale
Square Footage 3,765 sqft
Price per Sqft $252
Subdivision Cress Creek
MLS Listing ID 11454922
Sold Date 08/09/22
Style Traditional
Bedrooms 4
Full Baths 3
Half Baths 1
Year Built 1971
Tax Year 2021
Lot Size 10,890 Sqft
Lot Dimensions 75 X 144
Property Description
Welcome to the ultimate in lifestyle living; located in the Cress Creek golf course community, backing to forest preserve with private access to trails and McDowell Grove in north Naperville. Chic traditional style with attention to detail sets this home apart from the rest and creates an ambience of elegance and comfort. Professionally designed, recently renovated, and expanded, the open floor plan is a WOW! The exterior of the home has been remodeled to an ageless style, complete with new barreled-ceiling portico. Framed by 8'-13' ceilings, symmetrical millwork, dark hardwood floors throughout, and custom windows, the home easily melds the surrounding outdoor elements with on trend appointments. The Chef's Kitchen features rare African Rainbow granite with Herringbone backsplash, luxury appliances, walk-in pantry, butler's pantry with beverage fridge, 12 X 8 island w/seating for a crowd and views of the backyard. The kitchen eating area has access to the exterior and is open to the Family Room. A gorgeous gas fireplace anchors the space with furniture quality mantel and marble surround. The Living Room, Dining Room and Sunroom offer separate and accessible elegant areas each with glass pocket door separation for added utility. The First Floor Office doubles as a flex room, utilizing glass pocket doors to extend the open floor plan or closed to provide a quiet work environment. The Primary Bedroom offers a sitting room, spa bath with dressing area, dual sink vanity, walk-in closet with built-ins and secret access to large attic that could be finished. The secondary rooms all have fabulous sized closets and share a large, refinished hall full bath. The unique elements continue in the lower level. A full basement provides endless possibilities including finished recreation space, a 5th bedroom or office, with nearby full bath, and expansive storage. Surprise SECOND full unfinished basement/ recreation room is plumbed for a kitchen, framed and ready to complete and doubles the space of the lower level. A custom laundry room/mud room combination with Schrock cabinets and granite counters stand at the ready for the multiple needs of the owners. Drop-down ladder to full attic for more storage. 2.5 car garage with direct exterior access. Naperville Community Unit SD203 - Mill Street Elementary, Jefferson Junior High and Naperville North HS. Owners can purchase memberships to community pool, golf, tennis, and country club dining. See Features Sheet for a list of improvements and updates throughout. This home is pristine and turn-key ready! RARE FIND!
Location
State IL
County Du Page
Community Clubhouse, Park, Pool, Tennis Court(S), Curbs, Sidewalks, Street Lights
Rooms
Basement Full
Interior
Interior Features Vaulted/Cathedral Ceilings, Hardwood Floors, First Floor Laundry, Ceiling - 9 Foot
Heating Natural Gas, Zoned
Cooling Central Air
Fireplaces Number 2
Fireplaces Type Wood Burning, Gas Log, Gas Starter
Fireplace Y
Appliance Range, Microwave, Dishwasher, Refrigerator, Washer, Dryer, Disposal, Wine Refrigerator, Built-In Oven
Exterior
Exterior Feature Porch
Garage Attached
Garage Spaces 2.5
Waterfront false
View Y/N true
Roof Type Asphalt
Building
Lot Description Forest Preserve Adjacent
Story 2 Stories
Foundation Concrete Perimeter
Sewer Public Sewer
Water Lake Michigan
New Construction false
Schools
Elementary Schools Mill Street Elementary School
Middle Schools Jefferson Junior High School
High Schools Naperville North High School
School District 203, 203, 203
Others
HOA Fee Include None
Ownership Fee Simple
Special Listing Condition None
Read Less
Want to know what your home might be worth? Contact us for a FREE valuation!

Our team is ready to help you sell your home for the highest possible price ASAP
© 2024 Listings courtesy of MRED as distributed by MLS GRID. All Rights Reserved.
Bought with William White • Baird & Warner






