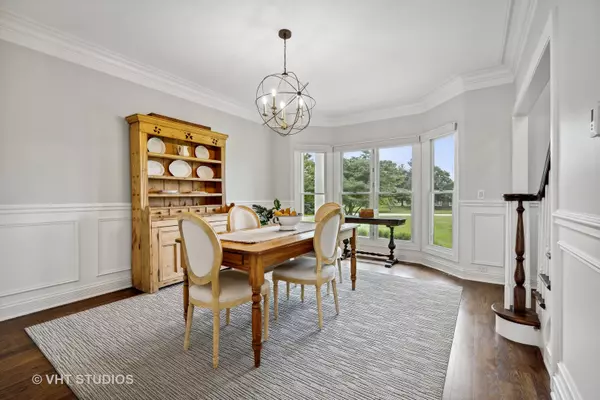$850,000
$849,000
0.1%For more information regarding the value of a property, please contact us for a free consultation.
23232 W Fairview Drive Deer Park, IL 60010
5 Beds
3.5 Baths
5,278 SqFt
Key Details
Sold Price $850,000
Property Type Single Family Home
Sub Type Detached Single
Listing Status Sold
Purchase Type For Sale
Square Footage 5,278 sqft
Price per Sqft $161
Subdivision Deer Path Estates
MLS Listing ID 11449623
Sold Date 08/09/22
Style Cape Cod
Bedrooms 5
Full Baths 3
Half Baths 1
Year Built 1988
Annual Tax Amount $13,456
Tax Year 2021
Lot Size 0.970 Acres
Lot Dimensions 122 X 296 X 185 X 260
Property Description
Amazing Value--Updated and upgraded to "PERFECTION!" Impeccable home nestled on .97 acre with Koi pond, fabulous sunroom, remodeled kitchen and BRAND New master bath! Gourmet chef's kitchen has white cabinetry, granite countertops, trendy backsplash, breakfast bar/island with farm sink, stainless steel Jenn-Air 6-burner cooktop, built-in double convection ovens, microwave. walk-in pantry and the eating area boasts floor-to-ceiling windows with doors to incredible vaulted, heated/airconditioned sunroom with skylights-- enjoy your coffee and watch the sunrise! Family room has vaulted ceiling with skylights, floor-to-ceiling brick fireplace, and 2 sets of doors with Palladian windows above! Remodeled FIRST FLOOR master bedroom has "His" and "Hers" walk-in closets and a "to die for" bath with dual vanities, gorgeous free-standing soaking tub, and large "on trend" porcelain tiled shower! The 3 bedrooms all have walk-in closets and share updated bath with tub/shower and dual sinks. The NEWLY Finished WALKOUT basement has recreation room with floor-to-ceiling brick fireplace, bedroom, exercise room, media room, full bath, and storage. Relax on your massive deck and relish the magnificent view of the lake! Updates: Roof with skylights (2017) Well pump (2020) outdoor porch converted to amazing sunroom (heat A/C 2022) master bath renovated (2022) Refinished floors (2019) Tankless water heater (2021) Total landscaping (2018-2020) interior house painted and upgraded trim (2022) Carpeting (2020) Shiplap in family room (2019)... Huge attic space over the master bedroom, acessible on the 2nd floor, could add another bathroom...Excellent Barrington Schools, great neighborhood, 5 minute drive to Deer Park Mall, downtown Barrington and train station. 10 minute walk to forest preserve and Charlie Brown Park. You can look far and wide, and you will NOT find a house that offers you the quality, updates, decorating and style---Make this your NEXT home---you deserve the best!
Location
State IL
County Lake
Community Park, Lake, Street Lights, Street Paved
Rooms
Basement Walkout
Interior
Interior Features Vaulted/Cathedral Ceilings, Skylight(s), Hardwood Floors, First Floor Bedroom, First Floor Laundry
Heating Natural Gas, Forced Air, Sep Heating Systems - 2+, Zoned
Cooling Central Air, Zoned
Fireplaces Number 2
Fireplaces Type Wood Burning, Gas Starter
Fireplace Y
Appliance Double Oven, Microwave, Dishwasher, Refrigerator, High End Refrigerator, Washer, Dryer, Disposal, Stainless Steel Appliance(s), Range Hood
Laundry Gas Dryer Hookup, Sink
Exterior
Exterior Feature Deck, Storms/Screens, Workshop
Garage Attached
Garage Spaces 3.0
Waterfront false
View Y/N true
Roof Type Shake
Building
Lot Description Landscaped, Water View, Mature Trees
Story 2 Stories
Foundation Concrete Perimeter
Sewer Septic-Private
Water Private Well
New Construction false
Schools
Elementary Schools Arnett C Lines Elementary School
Middle Schools Barrington Middle School-Prairie
High Schools Barrington High School
School District 220, 220, 220
Others
HOA Fee Include None
Ownership Fee Simple
Special Listing Condition None
Read Less
Want to know what your home might be worth? Contact us for a FREE valuation!

Our team is ready to help you sell your home for the highest possible price ASAP
© 2024 Listings courtesy of MRED as distributed by MLS GRID. All Rights Reserved.
Bought with Graham Allen • @properties Christie's International Real Estate






