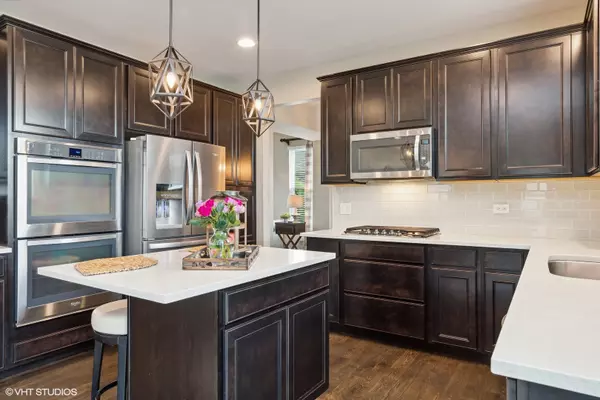$435,000
$425,000
2.4%For more information regarding the value of a property, please contact us for a free consultation.
1232 Wildflower Circle Shorewood, IL 60404
4 Beds
3.5 Baths
2,282 SqFt
Key Details
Sold Price $435,000
Property Type Single Family Home
Sub Type Detached Single
Listing Status Sold
Purchase Type For Sale
Square Footage 2,282 sqft
Price per Sqft $190
Subdivision Fields Of Shorewood
MLS Listing ID 11408697
Sold Date 08/08/22
Bedrooms 4
Full Baths 3
Half Baths 1
HOA Fees $33/mo
Year Built 2016
Annual Tax Amount $7,745
Tax Year 2021
Lot Size 0.270 Acres
Lot Dimensions 110 X 130 X 65 X 130
Property Description
2nd chance - First buyer denied financing - You've been dreaming about Wildflower Circle.......Not only will the street name make you smile, you may find yourself doing cart wheels when you see how awesome this home is! Stunning pond side setting featuring an extensive multi-layered stamped concrete patio with built-in firepit. Not in love yet? You will be when you open the front door! An impressive, extremely inviting, 2-story foyer greets you. 9' ceilings, upgraded white base mouldings & beautiful espresso hardwood floors carried throughout entire main level. Gourmet "Chef's Kitchen" featuring a double oven, maple cabinets & quartz countertops. Much sought after office space on main floor. Wrought iron spindles and hardwoods line the staircase up to the 2nd level. Breath-taking views, huge walk-in closet & well appointed bathroom with double sinks, glass enclosed shower plus seperate garden tub make this master bedroom truely special. Convientent 2nd floor laundry. Prepare to be woweded when you see this basement! A deep 9' pour plus a wide open layout creates such airy feel for a basement. Featuring a bar area, lounge area, media area & work-out space. There's room for everything! Icing on the cake is the 3rd bath. Engulfed in white tile and glass, it's simply gorgeous! You don't want to miss this one...When the home is undoubtedly as pleasant as it's street name, schedule a showing quickly. It wont be on the market long!
Location
State IL
County Will
Community Lake, Curbs, Sidewalks, Street Lights, Street Paved
Rooms
Basement Full
Interior
Interior Features Vaulted/Cathedral Ceilings, Second Floor Laundry
Heating Natural Gas
Cooling Central Air
Fireplace N
Appliance Range, Dishwasher, Disposal
Laundry Gas Dryer Hookup
Exterior
Exterior Feature Storms/Screens
Garage Attached
Garage Spaces 2.0
Waterfront true
View Y/N true
Roof Type Asphalt
Building
Lot Description Pond(s), Water View, Sidewalks, Streetlights, Waterfront
Story 2 Stories
Foundation Concrete Perimeter
Sewer Public Sewer
Water Public
New Construction false
Schools
Elementary Schools Troy Hofer Elementary School
Middle Schools Troy Middle School
High Schools Joliet West High School
School District 30C, 30C, 204
Others
HOA Fee Include Insurance
Ownership Fee Simple w/ HO Assn.
Special Listing Condition None
Read Less
Want to know what your home might be worth? Contact us for a FREE valuation!

Our team is ready to help you sell your home for the highest possible price ASAP
© 2024 Listings courtesy of MRED as distributed by MLS GRID. All Rights Reserved.
Bought with Deborah Kantor • Baird & Warner Real Estate






