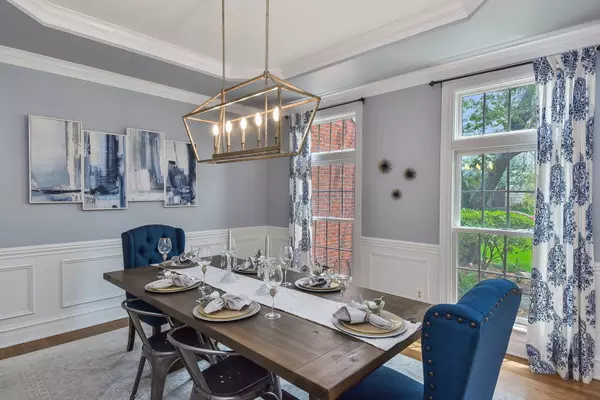$572,500
$575,000
0.4%For more information regarding the value of a property, please contact us for a free consultation.
720 Brigham Court Geneva, IL 60134
5 Beds
2.5 Baths
3,059 SqFt
Key Details
Sold Price $572,500
Property Type Single Family Home
Sub Type Detached Single
Listing Status Sold
Purchase Type For Sale
Square Footage 3,059 sqft
Price per Sqft $187
Subdivision Sunset Meadows
MLS Listing ID 11440058
Sold Date 08/12/22
Style Traditional
Bedrooms 5
Full Baths 2
Half Baths 1
Year Built 1992
Annual Tax Amount $13,020
Tax Year 2020
Lot Size 0.368 Acres
Lot Dimensions 82X213X81X148X197
Property Description
Geneva living at its finest! This stunning 5 bed, 3 bath brick Colonial is set back on a three-quarter acre lot in a private cul-de-sac in one of the most sought-after neighborhoods in Geneva (Eaglebrook/Sunset Meadows). You'll love the three levels of living space including basement with rec room and additional bedroom. Upon entering you'll be greeted by a sunny two-story foyer bordered by the living and dining rooms, both with beautiful views of the front lawn and gardens. Spanning the back of the home is the open-layout kitchen and family room. The family room is anchored by a large fireplace with built-in shelves and cabinets. The spacious kitchen and breakfast room features granite counters, stainless appliances, desk, a center island with seating and breakfast room. A stunning, vaulted screen porch overlooks the backyard, paver patio and built-in fire pit. A private office also enjoys backyard views, and the laundry room/mudroom and half-bath are convenient to both the garage and back entrances. The second floor features a primary bedroom with large walk-in closet and ensuite bath, in addition to a bonus room with dormers ideal for nursery, playroom, workout room or second office. The three additional bedrooms all enjoy generous closet storage and the large hall bath. Your living space extends to the lower level with a fifth bedroom, media room, and expansive recreation room. A large storage room has built-in wood shelves. When you're not enjoying your new oasis, hop on a bike or walk to the best parks, schools, pool, shopping and restaurants in adorable downtown Geneva, a destination town like no other.
Location
State IL
County Kane
Community Park, Pool, Curbs, Street Lights, Street Paved
Rooms
Basement Full
Interior
Interior Features Vaulted/Cathedral Ceilings, Skylight(s), Hardwood Floors, First Floor Laundry, Walk-In Closet(s), Ceilings - 9 Foot
Heating Natural Gas, Forced Air
Cooling Central Air
Fireplaces Number 1
Fireplaces Type Gas Log
Fireplace Y
Appliance Range, Microwave, Dishwasher, Refrigerator, Bar Fridge, Washer, Dryer, Disposal, Stainless Steel Appliance(s)
Laundry Sink
Exterior
Exterior Feature Porch Screened, Brick Paver Patio, Fire Pit, Invisible Fence
Garage Attached
Garage Spaces 3.0
Waterfront false
View Y/N true
Roof Type Asphalt
Building
Lot Description Cul-De-Sac, Landscaped, Wooded
Story 2 Stories
Foundation Concrete Perimeter
Sewer Public Sewer
Water Public
New Construction false
Schools
Elementary Schools Western Avenue Elementary School
Middle Schools Geneva Middle School
High Schools Geneva Community High School
School District 304, 304, 304
Others
HOA Fee Include None
Ownership Fee Simple
Special Listing Condition None
Read Less
Want to know what your home might be worth? Contact us for a FREE valuation!

Our team is ready to help you sell your home for the highest possible price ASAP
© 2024 Listings courtesy of MRED as distributed by MLS GRID. All Rights Reserved.
Bought with Carie Holzl • Keller Williams Inspire - Geneva






