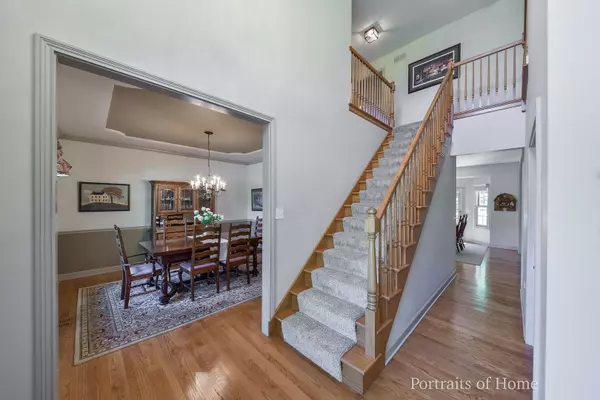$591,500
$550,000
7.5%For more information regarding the value of a property, please contact us for a free consultation.
1128 Schiedler Drive Batavia, IL 60510
4 Beds
3.5 Baths
2,623 SqFt
Key Details
Sold Price $591,500
Property Type Single Family Home
Sub Type Detached Single
Listing Status Sold
Purchase Type For Sale
Square Footage 2,623 sqft
Price per Sqft $225
Subdivision Normandy Estates
MLS Listing ID 11438196
Sold Date 08/12/22
Bedrooms 4
Full Baths 3
Half Baths 1
Year Built 2000
Annual Tax Amount $10,326
Tax Year 2021
Lot Size 0.400 Acres
Lot Dimensions 17860
Property Description
At the end of a cul-de-sac and up a gentle hill sits the prettiest home in Batavia. Updated and impeccable, with natural flow and summery light year round, 1128 Schiedler invites you to sit back and relax. Step into your welcoming foyer, sure to please guests. To your right is the living room, with handsome French doors beneath a 6-paneled transom window. To your left is the dining room, crowned by a stunning tray ceiling, leading to the butler's pantry and kitchen. Designed for the serious cook, the dreamy white kitchen was completely remodeled in 2018. The kitchen will accommodate a large table and is open to the understated family room which has new carpet and a cozy, gas log fireplace. Also on the main floor is a large home office and a laundry room with exterior access, perfect for muddy boots fresh from the landscaped gardens. All bathrooms on the main and second floors have been remodeled in late 2021 and are delightfully on-trend. Upstairs greets you with 4 spacious bedrooms, all recently done in calm palettes. The master suite offers ample space to retreat, and the brand new master bathroom is a delight, with a stand alone tub, walk in shower, and dual vanity, all kissed by sunlight pouring in from the skylight. For those who love cozying up in the basement with a good movie, this one is sure to please with a large rec room, exercise room, wet bar, full bathroom, lots of storage, and tons of light. Prefer being outdoors? 1128 Schiedler sits on over .4 acres, and offers multiple destinations for recreation and relaxation. Play catch in the large side yard. Unwind on the paver patio or deck, and enjoy the view of the terraced hillside which leads up to even more yard, perfect for gardening, a fire pit, a playset, or whatever your heart desires. With natural spaces designed by a renewed local nursery, your yard is a true retreat. Walking distance to the elementary school and the middle school, and only a few minutes to Marmion Academy, the high school, downtown Batavia, and I-88, 1128 Schiedler is ideally situated for everyone from the student to the commuter. (**As per seller, the roof, HVAC, and all appliances are new within the last 1-5 years**)
Location
State IL
County Kane
Community Curbs, Sidewalks
Rooms
Basement Partial, English
Interior
Interior Features Vaulted/Cathedral Ceilings, Skylight(s), Bar-Wet, Hardwood Floors, First Floor Laundry, Walk-In Closet(s), Bookcases, Ceiling - 9 Foot, Coffered Ceiling(s), Open Floorplan, Separate Dining Room
Heating Natural Gas
Cooling Central Air
Fireplaces Number 1
Fireplaces Type Gas Log, Gas Starter
Fireplace Y
Appliance Range, Microwave, Dishwasher, Refrigerator, Washer, Dryer, Disposal, Stainless Steel Appliance(s), Cooktop, Range Hood
Exterior
Exterior Feature Deck, Patio, Porch, Brick Paver Patio, Storms/Screens
Garage Attached
Garage Spaces 3.0
Waterfront false
View Y/N true
Roof Type Asphalt
Building
Lot Description Cul-De-Sac, Sidewalks, Sloped
Story 2 Stories
Sewer Public Sewer
Water Public
New Construction false
Schools
Elementary Schools Hoover Wood Elementary School
Middle Schools Sam Rotolo Middle School Of Bat
High Schools Batavia Sr High School
School District 101, 101, 101
Others
HOA Fee Include None
Ownership Fee Simple
Special Listing Condition None
Read Less
Want to know what your home might be worth? Contact us for a FREE valuation!

Our team is ready to help you sell your home for the highest possible price ASAP
© 2024 Listings courtesy of MRED as distributed by MLS GRID. All Rights Reserved.
Bought with Mary Serle • @properties Christie's International Real Estate






