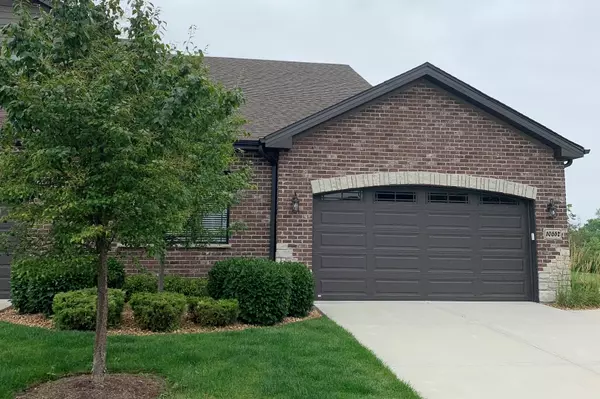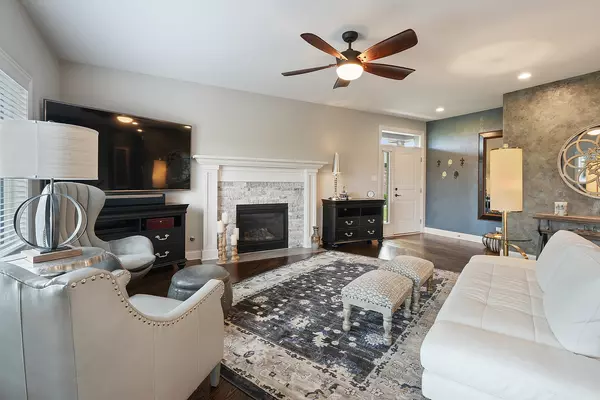$450,000
$445,000
1.1%For more information regarding the value of a property, please contact us for a free consultation.
10652 Revere Circle Mokena, IL 60448
3 Beds
3 Baths
3,300 SqFt
Key Details
Sold Price $450,000
Property Type Townhouse
Sub Type Townhouse-Ranch
Listing Status Sold
Purchase Type For Sale
Square Footage 3,300 sqft
Price per Sqft $136
Subdivision Crystal Creek
MLS Listing ID 11466630
Sold Date 08/12/22
Bedrooms 3
Full Baths 3
HOA Fees $200/mo
Year Built 2017
Annual Tax Amount $7,837
Tax Year 2020
Lot Dimensions 50 X 120
Property Description
Multiple offers. Please submit highest and best by 1:00 pm, Friday 7/22/22. Extraordinary all brick/stone End Unit Ranch town home, also has full finished English lookout basement! 3300 square feet of living space! Beautifully Upgraded and Custom designed, Open Floor Plan with lots of sunlight and spectacular view of park like setting with walking trail. Main floor features large living room with hardwood floors, gas fireplace, expanded Gourmet Kitchen, center island, pantry, 6 burner Blue Star stove. Custom professionally painted and upgraded light fixtures throughout. Large master suite with walk in closet, large shoe closet, private master bath w custom dual raised vanity sinks and oversized shower. Main floor laundry with custom built in cabinetry. Open staircase leads to full finished English basement with beautiful bedroom and full upgraded bath. Large family room, game area, kitchenette and storage room adds wonderful extra living space or perfect for entertaining! Maitenance free deck with stairs also has gas grill hook up and Gorgeous Backyard has Amazing Views! This home is immaculate and meticulously kept. Fantastic location, close to I-80, Metra Train, Shopping and Restaurants. A must see! All furniture and accessories also for sale.
Location
State IL
County Will
Rooms
Basement Full, English
Interior
Interior Features Hardwood Floors, First Floor Bedroom, In-Law Arrangement, First Floor Laundry, First Floor Full Bath, Laundry Hook-Up in Unit, Storage, Walk-In Closet(s)
Heating Natural Gas
Cooling Central Air
Fireplaces Number 1
Fireplaces Type Gas Log, Heatilator
Fireplace Y
Appliance Range, Microwave, Dishwasher, Refrigerator, Washer, Dryer, Disposal, Stainless Steel Appliance(s), Range Hood
Laundry In Unit
Exterior
Exterior Feature Deck, Storms/Screens, End Unit
Garage Attached
Garage Spaces 2.0
Community Features Trail(s)
Waterfront false
View Y/N true
Roof Type Asphalt
Building
Lot Description Nature Preserve Adjacent, Landscaped, Backs to Trees/Woods
Foundation Concrete Perimeter
Sewer Public Sewer
Water Lake Michigan
New Construction false
Schools
High Schools Lincoln-Way Central High School
School District 159, 159, 210
Others
Pets Allowed Cats OK, Dogs OK
HOA Fee Include Insurance, Exterior Maintenance, Lawn Care, Snow Removal
Ownership Fee Simple w/ HO Assn.
Special Listing Condition None
Read Less
Want to know what your home might be worth? Contact us for a FREE valuation!

Our team is ready to help you sell your home for the highest possible price ASAP
© 2024 Listings courtesy of MRED as distributed by MLS GRID. All Rights Reserved.
Bought with Katie Bickham • eXp Realty, LLC






