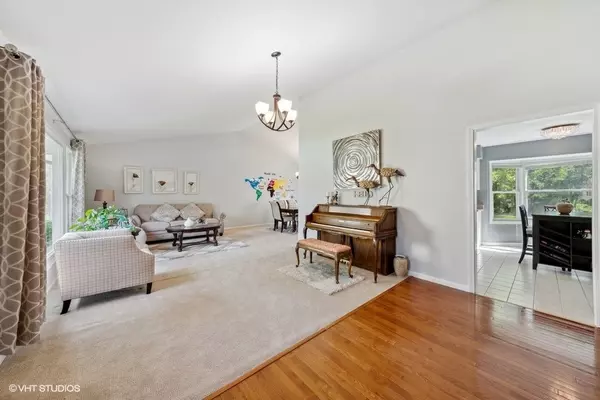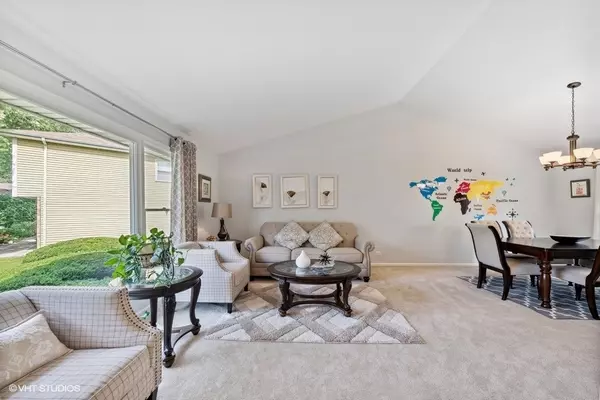$455,000
$459,000
0.9%For more information regarding the value of a property, please contact us for a free consultation.
6650 Grenoble Court Lisle, IL 60532
3 Beds
2.5 Baths
1,998 SqFt
Key Details
Sold Price $455,000
Property Type Single Family Home
Sub Type Detached Single
Listing Status Sold
Purchase Type For Sale
Square Footage 1,998 sqft
Price per Sqft $227
Subdivision Green Trails
MLS Listing ID 11438071
Sold Date 08/09/22
Bedrooms 3
Full Baths 2
Half Baths 1
HOA Fees $15/ann
Year Built 1977
Annual Tax Amount $9,500
Tax Year 2021
Lot Size 10,641 Sqft
Lot Dimensions 21 X 29 X 96 X 77 X 70 X 103
Property Description
This Green Trails beacuty has SO much to offer! Plus award winning Naperville 203 schools!! Highland Elementary/Kennedy Junior High/Naperville North High! Located in a quite Cul-Du-Sac 3 bed 2.5 bath house offers Sunny & SPACIOUS terrific floor plan. A huge window in the Vaulted ceiling spacious living room with newer carpet(installed 2019) connected to the formal dining room. Open layout flows from kitchen to family room. The kitchen was remodeled in 2019. Custom cabinets with granite countertops. SS appliance is 2018. Stunning Great family room open to kitchen with dramatic brick fireplace and cozy carpet. Spacious master suite with private bath. Finished sub-basement provide your family more entertainment time with 2 additional storage rooms. Rebuilt large patio( 2019 ) opens to a huge lot that is steps away from a well designed Green Trails park playground. Roof is about 8 yrs. Whose house new high end light fixture 2022. Take time to enjoy all of what Green Trails has to offer - 26 miles of trails, ponds, tennis court, parks and basketball courts. Naperville 203 schools. Easy access to I-88, I-355 and the Metra.
Location
State IL
County Du Page
Community Park, Tennis Court(S), Curbs, Street Lights, Street Paved
Rooms
Basement Full
Interior
Interior Features Vaulted/Cathedral Ceilings, Hardwood Floors
Heating Natural Gas, Forced Air
Cooling Central Air
Fireplaces Number 1
Fireplaces Type Gas Starter
Fireplace Y
Appliance Range, Dishwasher, Refrigerator, Washer, Dryer, Disposal, Stainless Steel Appliance(s)
Exterior
Exterior Feature Brick Paver Patio
Garage Attached
Garage Spaces 2.0
Waterfront false
View Y/N true
Roof Type Asphalt
Building
Lot Description Cul-De-Sac
Story Split Level w/ Sub
Foundation Concrete Perimeter
Sewer Public Sewer
Water Lake Michigan
New Construction false
Schools
Elementary Schools Highlands Elementary School
Middle Schools Kennedy Junior High School
High Schools Naperville North High School
School District 203, 203, 203
Others
HOA Fee Include Insurance
Ownership Fee Simple w/ HO Assn.
Special Listing Condition Home Warranty
Read Less
Want to know what your home might be worth? Contact us for a FREE valuation!

Our team is ready to help you sell your home for the highest possible price ASAP
© 2024 Listings courtesy of MRED as distributed by MLS GRID. All Rights Reserved.
Bought with Maja Haggstrom • Jameson Sotheby's Intl Realty






