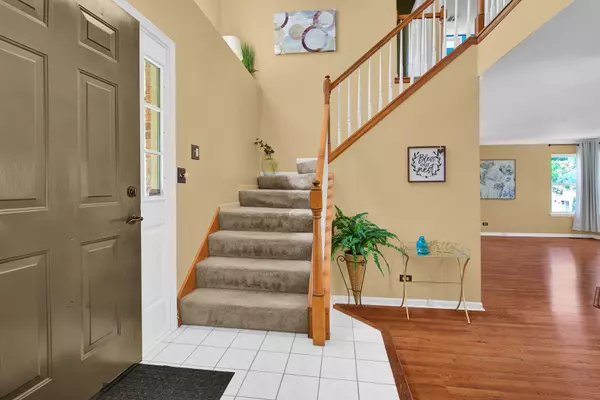$335,000
$319,900
4.7%For more information regarding the value of a property, please contact us for a free consultation.
208 Blueberry Lane Round Lake Beach, IL 60073
4 Beds
3.5 Baths
1,963 SqFt
Key Details
Sold Price $335,000
Property Type Single Family Home
Sub Type Detached Single
Listing Status Sold
Purchase Type For Sale
Square Footage 1,963 sqft
Price per Sqft $170
Subdivision Country Walk
MLS Listing ID 11464663
Sold Date 08/12/22
Style Traditional
Bedrooms 4
Full Baths 3
Half Baths 1
Year Built 1996
Annual Tax Amount $8,474
Tax Year 2021
Lot Size 8,276 Sqft
Lot Dimensions 71X117
Property Description
Designed with versatility in mind, the 3 OPEN FLOW levels will make you feel cozy while giving you options to have a SEPARATE living space in the WALKOUT BASEMENT which includes a large, separate family room, 5th bedroom/office, huge storage space and FULL BATHROOM on its own private level. The home greets you with an expansive FRONT PORCH. Imagine having coffee or doing work outside under the covered area. Inside, you are truly greeted by a foyer where maybe your favorite artwork or restored furniture are the focus and become surrounded by the wide-open floor plan. There's space above the door (great for holiday decorating since you can plug in electric up there), a catwalk that is open from one end of the house to the other and an open flow to both the family room and living room! SOLID FLOORS added throughout (only carpet is on stairs to keep you safe and not slipping). If you must rush through the living room (electric for TV wall mount ready) and dining room to check out the kitchen, you won't be disappointed. SUNLIGHT flows into this recently updated heart of the home and shows off the RENOVATED kitchen (2018)! The wood of the beautiful 42" MAPLE cabinets warm the rich GRANITE counters with the tile BACKSPLASH bringing it all together. The HUGE SINK is well placed to look over the entertainment of the family room instead of facing a wall or with your back to the fun! Gorgeous MARBLE surrounded gas FIREPLACE has been created with a mantle to make it the center of attention and relaxing. Off the space is the updated powder room and 2 HUGE closets (one would be great to add a shoe bench and make cubbies for easy organization). Hmmm, up or downstairs next? Take yourself down if you like to entertain or have someone living with you that may love having their own space! In the fully finished WALKOUT basement, not only will you find STORAGE but an OFFICE filled with light (could be a bedroom since on the other side of the wall is a huge storage space and room for closet), REC room and a FULL BATHROOM. Upstairs we finally go to see the well-laid out 4 bedrooms. 2 equally sized rooms are on one side of the house with the 3rd on the opposite side. In the center, an EXQUISITE primary bedroom. All bedrooms have VAULTED ceilings and 3 have architecturally delightful PLANT SHELVES that make light flow and show off collectibles! The primary bedroom is a vision of light with the tall EXTRA WINDOWS that overlook the MATURE TREES that create privacy. Full en-suite complete with soaker tub and separate shower. UPDATED fixtures set a sleek black and white look. 2 separate closets for great organization options. The outdoors is a space to entertain and grow gardens! Newer COMPOSITE, LOW-MAINTAINENCE DECK (2016) expands across the entire back of the house was designed to host gatherings. It is time to pass the torch of creating great memories in a great home on to the next owner! Some updates for peace of mind... ROOF (2010) SIDING (2010) SMART features include GARAGE DOOR OPENER (2021), LIGHTS (2020), THERMOSTAT (2020), Freshly PAINTED (2022) and new window coverings (2020).
Location
State IL
County Lake
Community Park, Lake, Curbs, Sidewalks, Street Lights, Street Paved
Rooms
Basement Full, Walkout
Interior
Interior Features Vaulted/Cathedral Ceilings, Wood Laminate Floors, In-Law Arrangement, First Floor Laundry
Heating Natural Gas, Forced Air
Cooling Central Air
Fireplaces Number 1
Fireplaces Type Gas Log
Fireplace Y
Appliance Range, Microwave, Dishwasher, Refrigerator, Washer, Dryer, Disposal
Laundry Gas Dryer Hookup, In Unit, Laundry Closet
Exterior
Exterior Feature Deck, Porch, Storms/Screens
Garage Attached
Garage Spaces 2.0
Waterfront false
View Y/N true
Building
Lot Description Mature Trees
Story 2 Stories
Sewer Public Sewer
Water Public
New Construction false
Schools
Elementary Schools William L Thompson School
Middle Schools Peter J Palombi School
High Schools Grayslake North High School
School District 41, 41, 127
Others
HOA Fee Include None
Ownership Fee Simple
Special Listing Condition None
Read Less
Want to know what your home might be worth? Contact us for a FREE valuation!

Our team is ready to help you sell your home for the highest possible price ASAP
© 2024 Listings courtesy of MRED as distributed by MLS GRID. All Rights Reserved.
Bought with Anthony Osifalujo • Illinois Real Estate Partners Inc






