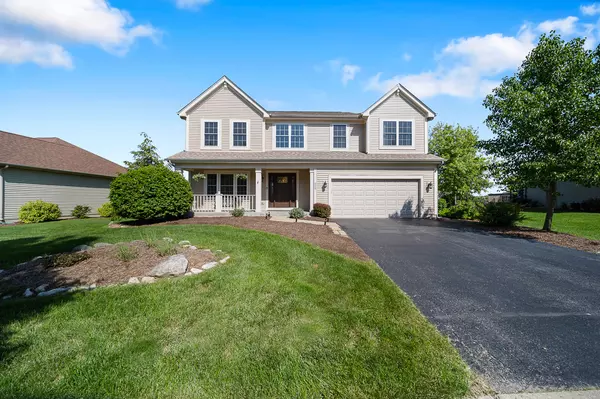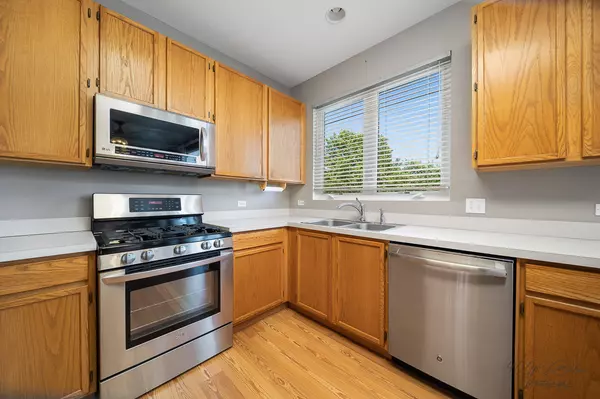$385,500
$394,900
2.4%For more information regarding the value of a property, please contact us for a free consultation.
222 N Cross Trail Mchenry, IL 60050
6 Beds
3.5 Baths
3,578 SqFt
Key Details
Sold Price $385,500
Property Type Single Family Home
Sub Type Detached Single
Listing Status Sold
Purchase Type For Sale
Square Footage 3,578 sqft
Price per Sqft $107
Subdivision Park Ridge Estates
MLS Listing ID 11438469
Sold Date 08/15/22
Style Traditional
Bedrooms 6
Full Baths 3
Half Baths 1
HOA Fees $4/ann
Year Built 1999
Annual Tax Amount $8,849
Tax Year 2021
Lot Size 10,846 Sqft
Lot Dimensions 82 X 132 X 89 X 125
Property Description
LOOKING FOR THE PERFECT HOUSE? THIS EXPANDED BRECKENRIDGE MODEL WILL BLOW YOU AWAY! 6 BEDROOMS, 3.1 BATHS, OPEN FLOOR PLAN, FAMILYROOM WITH WOOD BURNING FIREPLACE, BACKYARD POOL AND MORE! RECENT UPDATES INCLUDE: UPSTAIRS CARPETING (LAST WEEK), WATER HEATER, FRONT DOOR, GORGEOUS MASTER BATH, ROOF & SIDING AND WINDOWS WITHIN THE LAST 5/6 YEARS, INTERIOR PAINT TOO! PERFECT FOR YOUR FAMILY AND EVEN AN INLAW SET UP WITH A PRIVATE LL BEDROOM AND IT'S OWN BATH. YOUR OUTDOOR SPACES INCLUDE A FRONT PORCH, LARGE DECK OUT BACK OVERLOOKING THE POOL & YARD AND A LOWER LEVEL PATIO FOR ADDITIONAL SEATING. PLENTY OF STORAGE - CHECK OUT THE SHELVING UNITS ON WHEELS! CLOSE TO SCHOOLS, SHOPPING AND BIKE TRAIL.
Location
State IL
County Mc Henry
Rooms
Basement Partial, Walkout
Interior
Interior Features Bar-Dry, Wood Laminate Floors, In-Law Arrangement, First Floor Laundry, Built-in Features
Heating Natural Gas, Forced Air
Cooling Central Air
Fireplaces Number 1
Fireplaces Type Wood Burning, Gas Starter
Fireplace Y
Appliance Range, Microwave, Dishwasher, Refrigerator, Washer, Dryer, Disposal
Laundry In Unit
Exterior
Exterior Feature Deck, Porch, Above Ground Pool, Storms/Screens, Invisible Fence
Garage Attached
Garage Spaces 2.0
Pool above ground pool
Waterfront false
View Y/N true
Roof Type Asphalt
Building
Story 2 Stories
Foundation Concrete Perimeter
Sewer Public Sewer
Water Public
New Construction false
Schools
High Schools Mchenry High School - West Campu
School District 15, 15, 156
Others
HOA Fee Include Insurance
Ownership Fee Simple
Special Listing Condition None
Read Less
Want to know what your home might be worth? Contact us for a FREE valuation!

Our team is ready to help you sell your home for the highest possible price ASAP
© 2024 Listings courtesy of MRED as distributed by MLS GRID. All Rights Reserved.
Bought with Karen Nalewajk • d'aprile properties






