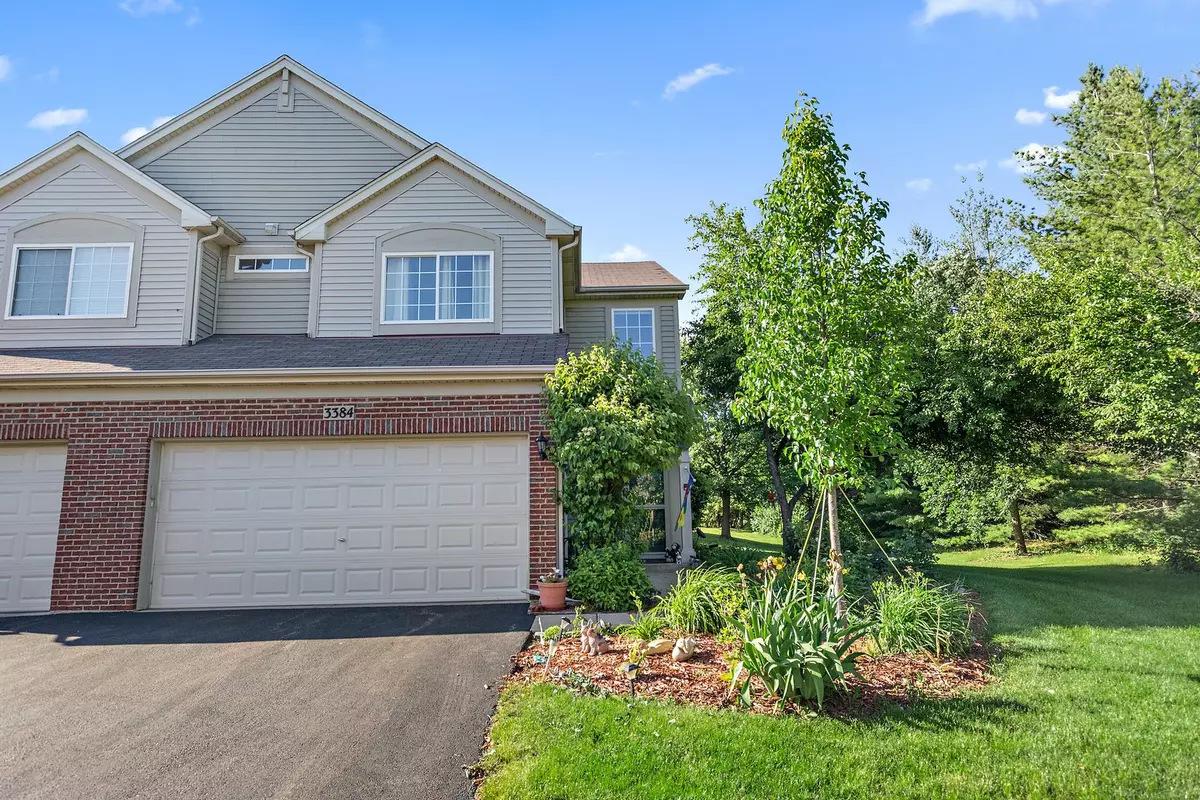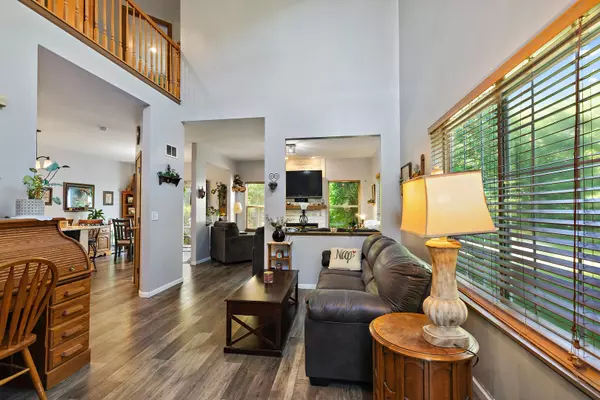$246,000
$240,000
2.5%For more information regarding the value of a property, please contact us for a free consultation.
3384 Blue Ridge Drive #3384 Carpentersville, IL 60110
3 Beds
2.5 Baths
1,634 SqFt
Key Details
Sold Price $246,000
Property Type Townhouse
Sub Type Townhouse-2 Story
Listing Status Sold
Purchase Type For Sale
Square Footage 1,634 sqft
Price per Sqft $150
Subdivision Shenandoah Townhomes
MLS Listing ID 11442374
Sold Date 08/15/22
Bedrooms 3
Full Baths 2
Half Baths 1
HOA Fees $201/mo
Year Built 2000
Annual Tax Amount $4,570
Tax Year 2020
Lot Dimensions COMMON
Property Description
LARGEST TOWNHOUSE END UNIT - 3 BEDROOMS - 2 1/2 BATHS - 2 CAR GARAGE -NEW MAIN FLOOR LAMINATE PLANK FLOORING -VAULTED LIVING ROOM WITH REMOTE CONTROLLED UPPER BLINDS - OPEN SPACIOUS UPDATED KITCHEN WITH NEW QUARTZ COUNTER - FARMER DEEP SINK UPDATED CABINETRY -DINING AREA - COZY FAMILY ROOM WITH GAS LOG FIREPLACE - THREE SPACIOUS BEDROOMS AND 2ND FLOOR LAUNDRY. THIS END UNIT OFFERS PRIVACY -2019 - FURNACE AND AIR CONDITIONING - NEWER STOVE - REFRIGERATOR - WASHER- HOT WATER HEATER AND HAS GREAT ACCESS TO HIGHWAYS AND SHOPPING Highest and best by Saturday 8PM
Location
State IL
County Kane
Rooms
Basement None
Interior
Interior Features Vaulted/Cathedral Ceilings, Second Floor Laundry, Walk-In Closet(s), Open Floorplan, Some Carpeting, Drapes/Blinds
Heating Natural Gas, Forced Air
Cooling Central Air
Fireplaces Number 1
Fireplaces Type Gas Log
Fireplace Y
Appliance Range, Dishwasher, Refrigerator, Washer, Dryer
Laundry In Unit
Exterior
Exterior Feature End Unit
Garage Attached
Garage Spaces 2.0
Waterfront false
View Y/N true
Roof Type Asphalt
Building
Foundation Concrete Perimeter
Sewer Public Sewer
Water Public
New Construction false
Schools
School District 300, 300, 300
Others
Pets Allowed Cats OK, Dogs OK
HOA Fee Include Insurance, Exterior Maintenance, Lawn Care, Scavenger, Snow Removal
Ownership Condo
Special Listing Condition None
Read Less
Want to know what your home might be worth? Contact us for a FREE valuation!

Our team is ready to help you sell your home for the highest possible price ASAP
© 2024 Listings courtesy of MRED as distributed by MLS GRID. All Rights Reserved.
Bought with Romeo Lopez • CENTURY 21 New Heritage West






