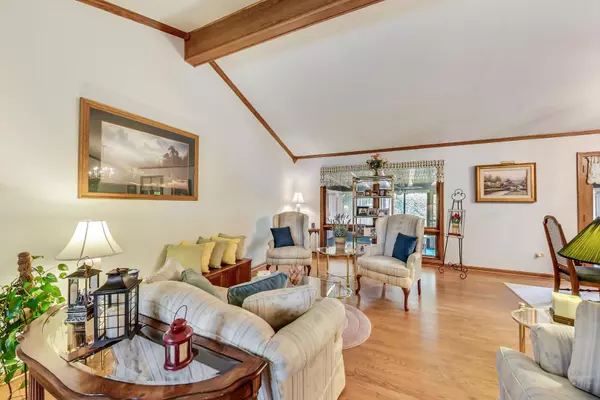$425,000
$399,900
6.3%For more information regarding the value of a property, please contact us for a free consultation.
1428 E Fleming S Drive Arlington Heights, IL 60004
3 Beds
2.5 Baths
2,326 SqFt
Key Details
Sold Price $425,000
Property Type Single Family Home
Sub Type Detached Single
Listing Status Sold
Purchase Type For Sale
Square Footage 2,326 sqft
Price per Sqft $182
Subdivision Northgate
MLS Listing ID 11455180
Sold Date 08/17/22
Style Bi-Level
Bedrooms 3
Full Baths 2
Half Baths 1
Year Built 1974
Annual Tax Amount $6,916
Tax Year 2020
Lot Dimensions 26 X 46 X 127 X 7 X 82 X 120
Property Description
Great opportunity in sought after Northgate neighborhood! This 3 bedroom, 2.1 bath split level is just a few blocks away from JW Riley elementary school & park. Enjoy daily meal prep in the eat-in kitchen with solid surface counters, pantry closet, bay window, and access door to the new side deck with outdoor gas grill. Entertaining will be a delight in the living/dining room with hardwood floor & vaulted ceiling. The family room is a great space to relax & watch TV with gas log fireplace in a brick surround. Laundry room with sink, and half bath complete the lower-level. Retreat to the second level offering three nicely sized bedrooms, 2 with hardwood floors, the primary suite offers an en-suite bath and walk-in closet, & full hall bath. Enjoy the wonderful outdoors in the screened in porch with lovely views of the professionally landscaped & fenced yard with storage shed. Newer AC & furnace. Located in award winning Buffalo Grove HS, Riley elementary & Jack London middle school district. Enjoy nearby Arlington Heights amenities including Lake Arlington with fishing, boating & walking/bike path, parks, pool, shopping and dining.
Location
State IL
County Cook
Community Park, Tennis Court(S), Curbs, Sidewalks, Street Lights, Street Paved
Rooms
Basement None
Interior
Interior Features Vaulted/Cathedral Ceilings, Hardwood Floors, Walk-In Closet(s)
Heating Natural Gas, Forced Air
Cooling Central Air
Fireplaces Number 1
Fireplaces Type Gas Log
Fireplace Y
Appliance Range, Microwave, Dishwasher, Refrigerator, Washer, Dryer
Laundry Sink
Exterior
Exterior Feature Deck, Screened Patio, Outdoor Grill
Garage Attached
Garage Spaces 2.0
Waterfront false
View Y/N true
Roof Type Asphalt
Building
Lot Description Fenced Yard, Landscaped
Story Split Level
Foundation Concrete Perimeter
Sewer Public Sewer
Water Lake Michigan
New Construction false
Schools
Elementary Schools J W Riley Elementary School
Middle Schools Jack London Middle School
High Schools Buffalo Grove High School
School District 21, 21, 214
Others
HOA Fee Include None
Ownership Fee Simple
Special Listing Condition None
Read Less
Want to know what your home might be worth? Contact us for a FREE valuation!

Our team is ready to help you sell your home for the highest possible price ASAP
© 2024 Listings courtesy of MRED as distributed by MLS GRID. All Rights Reserved.
Bought with Jeffery Almdale • Coldwell Banker Realty






