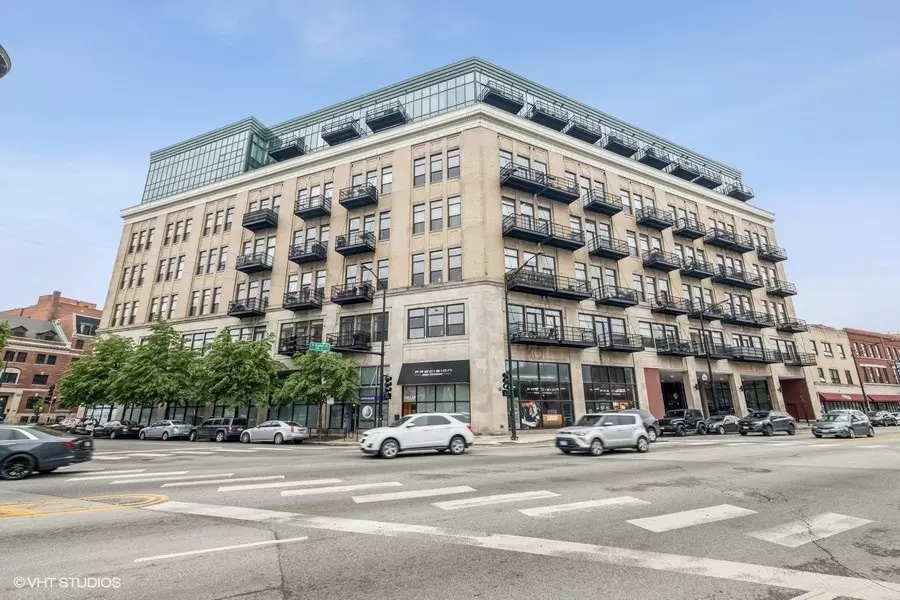$250,000
$255,000
2.0%For more information regarding the value of a property, please contact us for a free consultation.
1645 W Ogden Avenue #541 Chicago, IL 60612
1 Bed
1 Bath
692 SqFt
Key Details
Sold Price $250,000
Property Type Condo
Sub Type Condo-Loft
Listing Status Sold
Purchase Type For Sale
Square Footage 692 sqft
Price per Sqft $361
Subdivision Paramount Lofts
MLS Listing ID 11410770
Sold Date 08/17/22
Bedrooms 1
Full Baths 1
HOA Fees $375/mo
Year Built 1923
Annual Tax Amount $2,903
Tax Year 2020
Lot Dimensions COMMON
Property Description
Welcome home to the Paramount Lofts in the West Loop! This spacious and open concept 1 bedroom/ 1 bath condo is move-in ready and waiting for you to call it home! Featuring a loft area, which is a useful flex space for an office, bedroom, den or walk-in closet. This layout and design feature gives you the flexibility to have different options for living spaces! Walk into an open kitchen/living/dining area with 13ft windows, a Juliet balcony and beautiful hardwood floors throughout. Recent updates from November of 2020 include------ Samsung stainless steel refrigerator, stove, microwave and dishwasher/ Walk-in shower/ cast iron sliding bathroom door with frosted glass/ light touch mirror with defogger/ nest touch thermostat/ brilliant digital touch screen panel (compatible with Alexa) and an automatic drape system. This buildings amenities includes------ 24hr doorman, on-site engineer, relaxing roof top deck with city views, fitness center, party room and receiving room. The low taxes and low assessments also including deeded parking and storage as well. This location offers short distance to United Center, West Loop bars/restaurants, close to Union Park, among others, public transportation and expressways. So why RENT when you can OWN!? IT IS A MUST SEE!! This could be your new home, so don't miss out and schedule your showing today!
Location
State IL
County Cook
Rooms
Basement None
Interior
Interior Features Vaulted/Cathedral Ceilings, Elevator, Hardwood Floors, Storage, Beamed Ceilings, Open Floorplan, Some Carpeting, Doorman, Drapes/Blinds, Granite Counters, Lobby
Heating Natural Gas, Forced Air
Cooling Central Air
Fireplace N
Appliance Range, Microwave, Dishwasher, Refrigerator, Washer, Dryer, Disposal, Stainless Steel Appliance(s)
Laundry In Unit
Exterior
Garage Attached
Garage Spaces 1.0
Community Features Bike Room/Bike Trails, Door Person, Elevator(s), Exercise Room, Storage, On Site Manager/Engineer, Sundeck, Security Door Lock(s)
Waterfront false
View Y/N true
Building
Sewer Public Sewer
Water Lake Michigan, Public
New Construction false
Schools
School District 299, 299, 299
Others
Pets Allowed Additional Pet Rent, Cats OK, Dogs OK
HOA Fee Include Parking, Insurance, Doorman, Exercise Facilities, Exterior Maintenance, Scavenger, Snow Removal
Ownership Condo
Special Listing Condition None
Read Less
Want to know what your home might be worth? Contact us for a FREE valuation!

Our team is ready to help you sell your home for the highest possible price ASAP
© 2024 Listings courtesy of MRED as distributed by MLS GRID. All Rights Reserved.
Bought with Maria Valdez • Roble Realty Group, LLC






