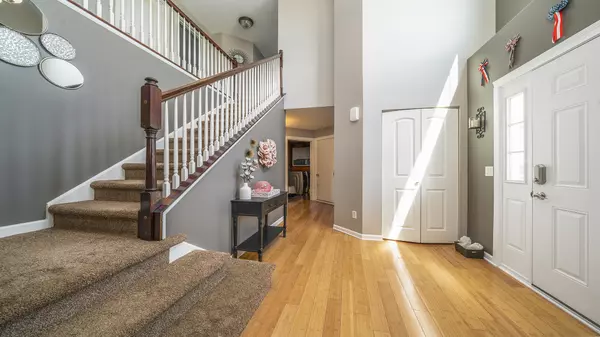$300,000
$290,000
3.4%For more information regarding the value of a property, please contact us for a free consultation.
911 Water Stone Way Malta, IL 60150
3 Beds
2.5 Baths
2,300 SqFt
Key Details
Sold Price $300,000
Property Type Single Family Home
Sub Type Detached Single
Listing Status Sold
Purchase Type For Sale
Square Footage 2,300 sqft
Price per Sqft $130
MLS Listing ID 11452777
Sold Date 08/16/22
Bedrooms 3
Full Baths 2
Half Baths 1
HOA Fees $16/ann
Year Built 2008
Annual Tax Amount $8,223
Tax Year 2021
Lot Size 9,147 Sqft
Lot Dimensions 110 85 110 85
Property Description
Builder owned and it shows! This 2 story home has all the bells and whistles. Quality improvements with upgraded appliances, mechanicals & materials throughout. Impressive entry boasts a volume ceiling height & is filled with sunshine. The neutral bamboo flooring is timeless & will suit any color palette. With over 2300 sq ft., this home has a highly functional floor plan that will suit any need. Designed to entertain, the well appointed chefs kitchen is sure to give the wow factor. Gorgeous granite countertops with tiled backsplash. Full sized freezer and refrigerator. 2 pantries! Bosch dishwasher. The oversized island includes a built-in Jenn-Air convection oven/microwave. The real show stopper is the stove....a top of the line 40" ILVE which includes a griddle & rotisserie. It is also plumbed with a pot filler! The open concept to the family room allows space for all to gather. The family room includes a 2 story stone fireplace & is wired for surround sound. Sliding doors off the kitchen lead to a stamped concrete patio with a heavy duty pergola. A garden shed provides storage space for all the extras. As you tour this home, pay special attention to the custom cove molding & the dimmable lighting which can be set to accommodate any mood. Enjoy the panoramic countryside views from the front covered porch. This home is located in a rural subdivision which includes a stocked lake, outdoor pavilion, play area & walking path. A true gem. A true value.
Location
State IL
County De Kalb
Rooms
Basement Full
Interior
Heating Natural Gas
Cooling Central Air
Fireplaces Number 1
Fireplaces Type Wood Burning, Gas Log
Fireplace Y
Appliance Double Oven, Range, Microwave, Dishwasher, High End Refrigerator, Freezer, Disposal, Range Hood
Exterior
Exterior Feature Porch, Stamped Concrete Patio
Garage Attached
Garage Spaces 2.0
Waterfront false
View Y/N true
Roof Type Asphalt
Building
Lot Description Corner Lot
Story 2 Stories
Foundation Concrete Perimeter
Water Public
New Construction false
Schools
Elementary Schools Malta Elementary School
Middle Schools Huntley Middle School
High Schools De Kalb High School
School District 428, 428, 428
Others
HOA Fee Include None
Ownership Fee Simple w/ HO Assn.
Special Listing Condition None
Read Less
Want to know what your home might be worth? Contact us for a FREE valuation!

Our team is ready to help you sell your home for the highest possible price ASAP
© 2024 Listings courtesy of MRED as distributed by MLS GRID. All Rights Reserved.
Bought with Ryan Ivemeyer • O'Neil Property Group, LLC






