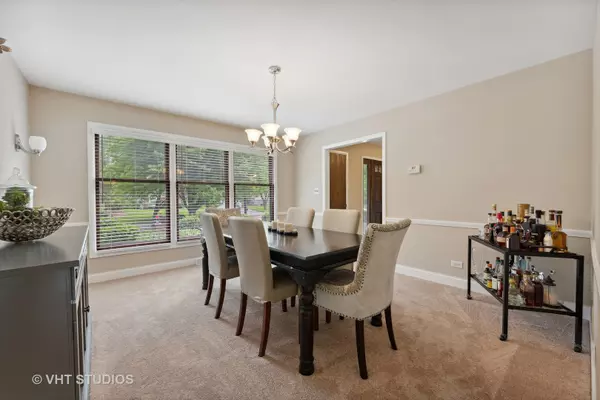$735,000
$749,900
2.0%For more information regarding the value of a property, please contact us for a free consultation.
1134 Kings Point Court Naperville, IL 60563
4 Beds
2.5 Baths
3,227 SqFt
Key Details
Sold Price $735,000
Property Type Single Family Home
Sub Type Detached Single
Listing Status Sold
Purchase Type For Sale
Square Footage 3,227 sqft
Price per Sqft $227
Subdivision Cress Creek
MLS Listing ID 11437694
Sold Date 08/19/22
Style Colonial
Bedrooms 4
Full Baths 2
Half Baths 1
HOA Fees $45/ann
Year Built 1978
Annual Tax Amount $12,764
Tax Year 2021
Lot Size 0.265 Acres
Lot Dimensions 85X135
Property Description
Beautiful and spacious 4 bedroom in "Cress Creek Commons" and tucked away on a quiet cul de sac with a large & beautiful wooded backyard. Expanded in 2006 to over 3200 SF, the dream kitchen was totally custom designed and reconfigured then and still looks brand new! The timeless design and high-end finishes in the kitchen include top-of-the-line cabinetry (with soft close doors and roll-out drawers), Miele stainless steel appliances (5 burner cooktop with a professional exhaust hood above), a steam oven, a multi-function oven with conventional and convection cooking, microwave & dishwasher). Stunning granite countertops with special edge detail and a custom center island. Note also the Butler's pantry, beverage center and breakfast area. The kitchen is open to the sunroom/family room addition which offers 3 walls of windows, a 10' vaulted ceiling, gas fireplace with thermal control, skylights and direct access to the redone custom deck featuring a covered eating area & sun deck. The remodeled 1/2 bath is off of the kitchen, as is the laundry center (and garage access). Entertaining is easy in the spacious living and dining rooms. The original family room features a second fireplace, hardwood flooring and a wall of windows. A private first floor den completes the main level. 4 generously sized bedrooms are found on the second level. The primary bedroom is especially spacious, has a large walk-in closet and remodeled private bath with Travertine flooring and Travertine tile in the shower (featuring multiple Euro Body Sprays & Grohe shower fixtures). The 2nd bath is also updated. Hardwood flooring is exposed in all 4 bedrooms. The finished basement offers added versatility with a game room, rec room and media area. The exterior of brick, Hardie Board siding and wrapped trim will minimize maintenance. You are just blocks from the Cress Creek Bathe & Racquet Club (part of your HOA), easy entry into the Mc Dowell Grove Forest Preserve, outstanding Naperville District 203 Schools, downtown Naperville, the commuter train, shopping and I-88. This is amenity filled swim/tennis golf neighborhood offers one of the most convenient locations in town!
Location
State IL
County Du Page
Community Clubhouse, Park, Pool, Tennis Court(S), Street Lights, Street Paved
Rooms
Basement Partial
Interior
Interior Features Vaulted/Cathedral Ceilings, Skylight(s), Hardwood Floors, First Floor Laundry
Heating Natural Gas, Forced Air
Cooling Central Air
Fireplaces Number 2
Fireplaces Type Wood Burning, Gas Log, Gas Starter
Fireplace Y
Appliance Microwave, Dishwasher, Refrigerator, Disposal, Stainless Steel Appliance(s), Cooktop, Built-In Oven, Range Hood
Exterior
Exterior Feature Deck, Porch, Storms/Screens
Garage Attached
Garage Spaces 2.0
Waterfront false
View Y/N true
Roof Type Asphalt
Building
Lot Description Cul-De-Sac
Story 2 Stories
Foundation Concrete Perimeter
Sewer Public Sewer
Water Lake Michigan
New Construction false
Schools
Elementary Schools Mill Street Elementary School
Middle Schools Jefferson Junior High School
High Schools Naperville North High School
School District 203, 203, 203
Others
HOA Fee Include Clubhouse, Pool
Ownership Fee Simple w/ HO Assn.
Special Listing Condition None
Read Less
Want to know what your home might be worth? Contact us for a FREE valuation!

Our team is ready to help you sell your home for the highest possible price ASAP
© 2024 Listings courtesy of MRED as distributed by MLS GRID. All Rights Reserved.
Bought with Lisa Zeller-O'Malley • Coldwell Banker Realty






