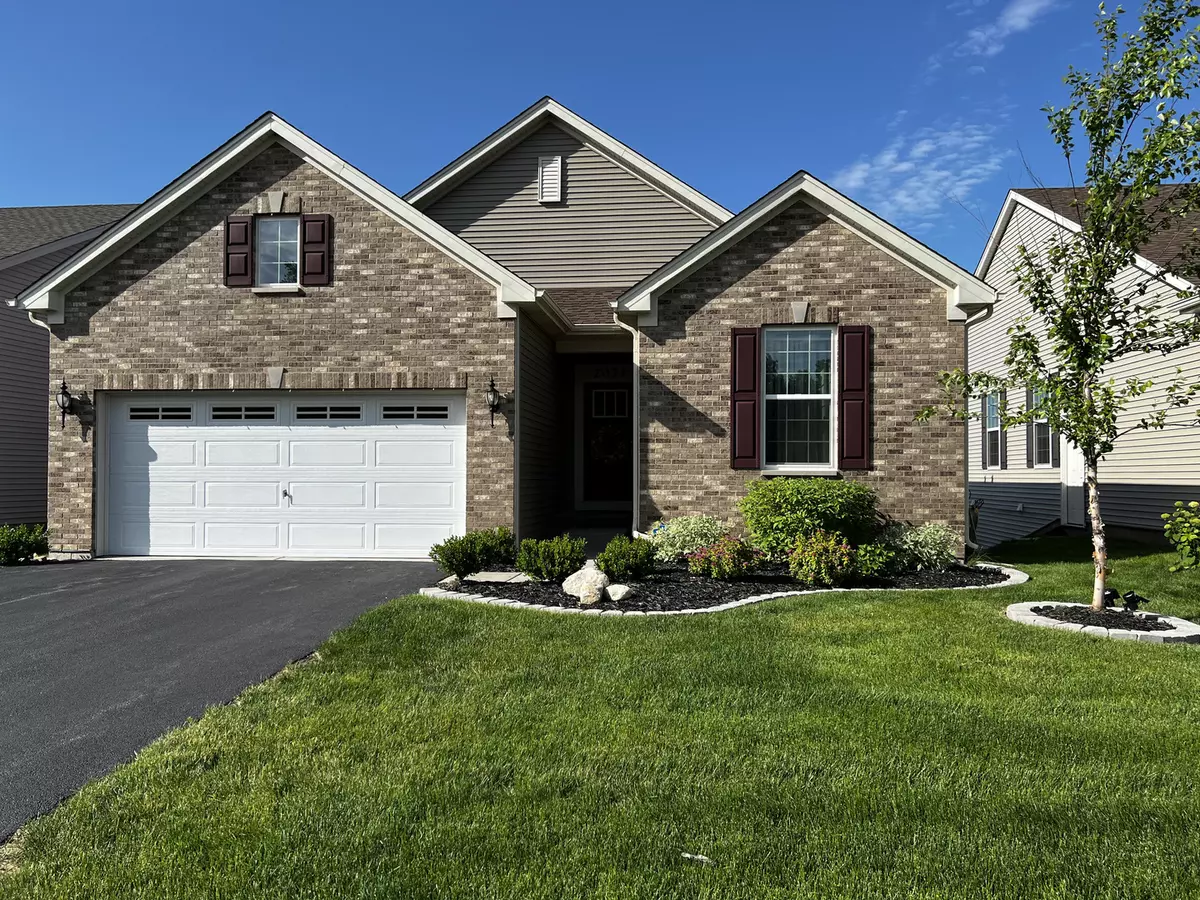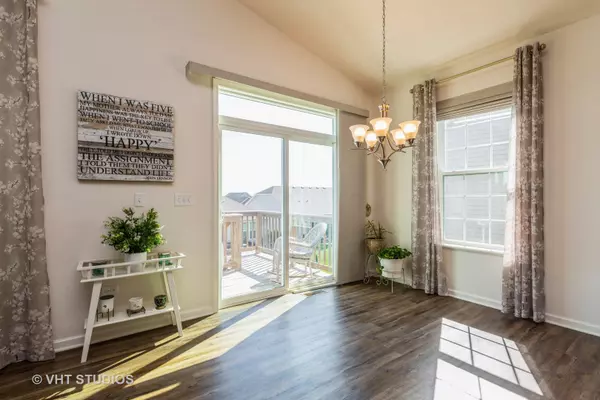$355,000
$350,000
1.4%For more information regarding the value of a property, please contact us for a free consultation.
2071 Magenta Lane Algonquin, IL 60102
3 Beds
2 Baths
1,365 SqFt
Key Details
Sold Price $355,000
Property Type Single Family Home
Sub Type Detached Single
Listing Status Sold
Purchase Type For Sale
Square Footage 1,365 sqft
Price per Sqft $260
Subdivision Andare At Glenloch
MLS Listing ID 11439868
Sold Date 08/18/22
Style Ranch
Bedrooms 3
Full Baths 2
HOA Fees $186/mo
Year Built 2019
Annual Tax Amount $7,099
Tax Year 2021
Lot Dimensions 60X100
Property Description
4TH OF JULY POSSIBLE INCENTIVE FOR YOU & YOUR BUYER IF UNDER CONTRACT BY JULY 4TH WITH A NON CONTINGENT OFFER!!!! CALL LISTING AGENT FOR DETAILS!!!!! Super Sharp Single Family Offering SOOOO Much!!! Andare at Glenloch is an active adult community featuring low maintenance ranch style home. Kitchen offers 42 inch cabinets--Quartz tops--SS appliances and an Island for seating and food prep. Vinyl plank flooring and upgraded carpet!! Vaulted ceilings-- Upscale baths w/quartz tops and taller vanities and plenty of storage space in home. Walk-out Basement waiting for your finishing touches--A gorgeous deck area off the Eating area and another Patio area off the walk-out bsmt for your entertaining enjoyment. Newly landscaped--not just the builders standard plantings--MUCH NICER!!!! Across the street from the club house, park and bocci ball area and forest preserve area--- perfect location--NO HOMES ACROSS THE STREET FROM YOU--JUST A GREAT VIEW!!! Also the mailboxes are right across the street for your convenience!!!!Washer and dryer in home will be replaced with ones of like quality. Conveniently located less than two miles from Routes 25, 31, and 62 and County Line Road! Just minutes to Fox River Grove METRA or Barrington METRA and tons of shopping and restaurants in Algonquin, East Dundee and Barrington! This lovely home features the clubhouse, two lakes and walking paths.
Location
State IL
County Kane
Community Clubhouse, Lake, Curbs, Sidewalks, Street Lights, Street Paved
Rooms
Basement Walkout
Interior
Interior Features Vaulted/Cathedral Ceilings, First Floor Bedroom, First Floor Laundry, First Floor Full Bath, Ceiling - 10 Foot, Open Floorplan, Drapes/Blinds
Heating Natural Gas, Forced Air
Cooling Central Air
Fireplace N
Appliance Range, Microwave, Dishwasher, Refrigerator, Disposal, Stainless Steel Appliance(s)
Exterior
Garage Attached
Garage Spaces 2.0
Waterfront false
View Y/N true
Roof Type Asphalt
Building
Story 1 Story
Foundation Concrete Perimeter
Sewer Public Sewer
Water Public
New Construction false
Schools
Elementary Schools Algonquin Lake Elementary School
Middle Schools Algonquin Middle School
High Schools Dundee-Crown High School
School District 300, 300, 300
Others
HOA Fee Include Clubhouse, Lawn Care, Snow Removal
Ownership Fee Simple w/ HO Assn.
Special Listing Condition None
Read Less
Want to know what your home might be worth? Contact us for a FREE valuation!

Our team is ready to help you sell your home for the highest possible price ASAP
© 2024 Listings courtesy of MRED as distributed by MLS GRID. All Rights Reserved.
Bought with Robin Chessick • Jameson Sotheby's International Realty






