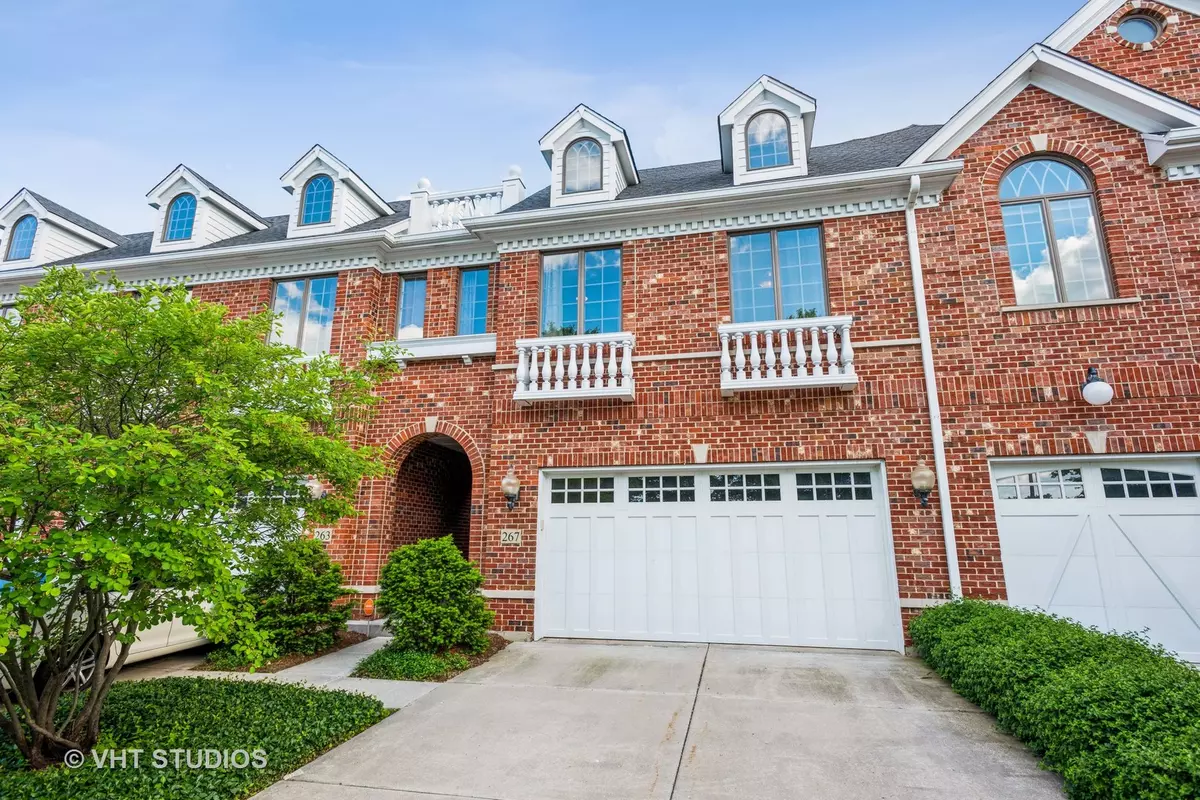$430,000
$424,900
1.2%For more information regarding the value of a property, please contact us for a free consultation.
267 ARBOR GLEN Boulevard Schaumburg, IL 60195
4 Beds
3.5 Baths
2,494 SqFt
Key Details
Sold Price $430,000
Property Type Townhouse
Sub Type Townhouse-2 Story
Listing Status Sold
Purchase Type For Sale
Square Footage 2,494 sqft
Price per Sqft $172
Subdivision Arbor Glen
MLS Listing ID 11469131
Sold Date 08/19/22
Bedrooms 4
Full Baths 3
Half Baths 1
HOA Fees $385/mo
Year Built 2008
Annual Tax Amount $9,031
Tax Year 2020
Lot Dimensions 25X122X25X122
Property Description
The Ultimate in Executive Living! This home abounds with upgrades and fine craftsmanship. You will find luxury, beauty and exquisite attention to detail in this 4 bedroom, 3.1 bath townhome, along with its six panel wood doors, loft/office, and full finished basement, with wet bar, and 4th bedroom. You will enter through the private courtyard, and into the gracious two story foyer which leads to the finely crafted oak staircase, living room, dining room and kitchen. The first floor has dramatic 9' ceilings, beautiful hard wood floors and powder room. The gourmet kitchen includes custom cabinets, recessed lighting, granite counter tops, stainless steel appliances and a stainless steel range hood. The granite topped island offers the luxury of having seating space and the eat in kitchen has patio doors leading to your private courtyard. In the open dining room there are sliding doors to the patio and it adjoins the living room with its custom stone fireplace. The expansive master bedroom suite has a sitting area, a large walk-in closet, wood floors and a vaulted ceiling. The master bathroom has a soaking tub, separate water closet, ceramic tile shower and floor, and two separate vanities. The loft/ flex space has a closet and can be used for many things. The second floor laundry room has the washer/dryer, sink with underneath and over head cabinets. All other bedrooms are large, with plenty of closet space and share the second full bath. The bedrooms also have ceiling fans. The finished lower level has recessed lighting, wet bar, wood tone porcelain tile, full, upgraded bath, 4th bedroom, and storage space. This home rivals some of the new construction.
Location
State IL
County Cook
Rooms
Basement Full
Interior
Interior Features Vaulted/Cathedral Ceilings, Bar-Wet, Hardwood Floors, Second Floor Laundry, Laundry Hook-Up in Unit, Storage, Ceilings - 9 Foot, Granite Counters
Heating Natural Gas, Forced Air
Cooling Central Air
Fireplaces Number 1
Fireplaces Type Gas Starter
Fireplace Y
Appliance Range, Microwave, Dishwasher, Refrigerator, Washer, Dryer, Disposal, Stainless Steel Appliance(s)
Laundry Sink
Exterior
Exterior Feature Patio, Storms/Screens
Garage Attached
Garage Spaces 2.0
Community Features Ceiling Fan, Patio
Waterfront false
View Y/N true
Roof Type Asphalt
Building
Lot Description Landscaped
Foundation Concrete Perimeter
Sewer Public Sewer
Water Public
New Construction false
Schools
Middle Schools Eisenhower Junior High School
High Schools Hoffman Estates High School
School District 54, 54, 211
Others
Pets Allowed Cats OK, Dogs OK
HOA Fee Include Insurance, Exterior Maintenance, Lawn Care, Snow Removal
Ownership Fee Simple w/ HO Assn.
Special Listing Condition None
Read Less
Want to know what your home might be worth? Contact us for a FREE valuation!

Our team is ready to help you sell your home for the highest possible price ASAP
© 2024 Listings courtesy of MRED as distributed by MLS GRID. All Rights Reserved.
Bought with Neeraja Yara • Greatways Realty Inc






