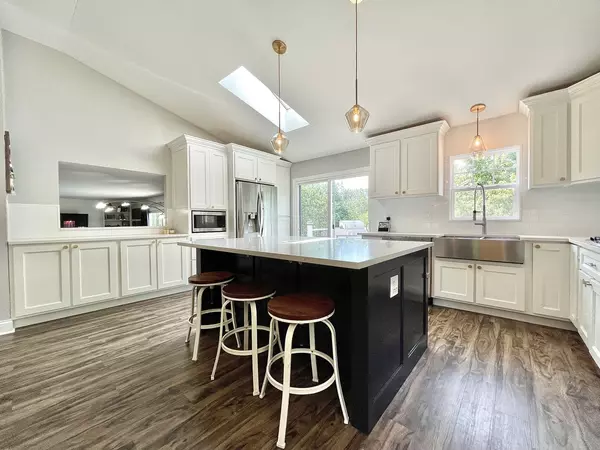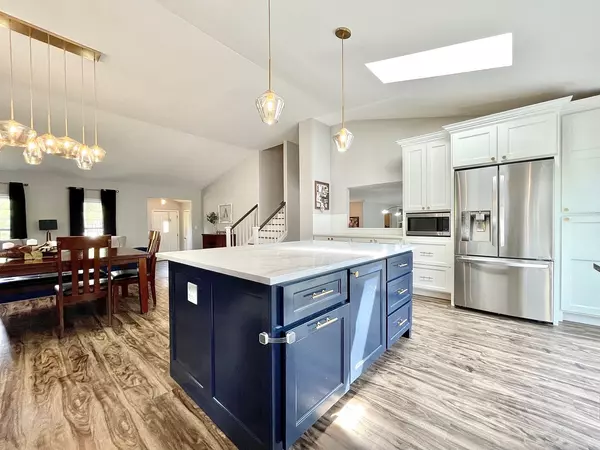$470,000
$434,900
8.1%For more information regarding the value of a property, please contact us for a free consultation.
399 Twin Creeks Drive Bolingbrook, IL 60440
4 Beds
2.5 Baths
2,800 SqFt
Key Details
Sold Price $470,000
Property Type Single Family Home
Sub Type Detached Single
Listing Status Sold
Purchase Type For Sale
Square Footage 2,800 sqft
Price per Sqft $167
Subdivision Twin Creeks
MLS Listing ID 11456666
Sold Date 08/11/22
Bedrooms 4
Full Baths 2
Half Baths 1
Year Built 1995
Annual Tax Amount $8,889
Tax Year 2021
Lot Size 0.263 Acres
Lot Dimensions 120X110
Property Description
Perfect location Woodridge and Downers grove schools! Completely renovated gorgeous 4 bed/2.5 bathroom home with 2800 of finished livable sq ft. Home offers so much natural daylight throughout. The entry hallway invites you to vaulted ceilings, open concept living room w/ renovated gas fireplace (2017) which leads to huge kitchen area w/ island. Stunning kitchen completely renovated w/ quarts countertops, all new appliances including double oven and soft closing cabinets (2017). Walk down to the spacious family room area which leads outside to the two tiered deck in one of the largest and fenced back yards in the area. New two level trex deck (2019). Newly remodeled half bath (2017). Upstairs features 3 generous size bedrooms. Remodeled full hall bath (2017). Master bedroom offers own completely remodeled bathroom (2019). The remodeled expansive Basement (2020) includes a large bedroom with a rough opening for bathroom, lots of storage space and lots of room for entertainment. Addition of commercial grade vinyl wood planks throughout entire house (2017). New roof and gutters (2019). Newly installed AC unit (2017). Fence (2021). New garage door (2021). The advantage of having the option to use Woodridge and Bolingbrook, library, park district...nearby expressway, shopping, restaurants and much more!
Location
State IL
County Du Page
Community Sidewalks, Street Lights, Street Paved
Rooms
Basement Full, English
Interior
Interior Features Vaulted/Cathedral Ceilings, Skylight(s), Wood Laminate Floors
Heating Natural Gas
Cooling Central Air
Fireplaces Number 1
Fireplaces Type Wood Burning, Gas Starter
Fireplace Y
Appliance Range, Microwave, Refrigerator, Washer, Dryer
Laundry In Unit
Exterior
Exterior Feature Balcony, Deck, Patio, Storms/Screens, Outdoor Grill
Garage Attached
Garage Spaces 2.0
Waterfront false
View Y/N true
Roof Type Asphalt
Building
Lot Description Corner Lot
Story Split Level w/ Sub
Foundation Concrete Perimeter
Sewer Public Sewer
Water Lake Michigan
New Construction false
Schools
Elementary Schools John L Sipley Elementary School
Middle Schools Thomas Jefferson Junior High Sch
High Schools South High School
School District 68, 68, 99
Others
HOA Fee Include None
Ownership Fee Simple
Special Listing Condition None
Read Less
Want to know what your home might be worth? Contact us for a FREE valuation!

Our team is ready to help you sell your home for the highest possible price ASAP
© 2024 Listings courtesy of MRED as distributed by MLS GRID. All Rights Reserved.
Bought with Steven Johnson • Coldwell Banker Realty






