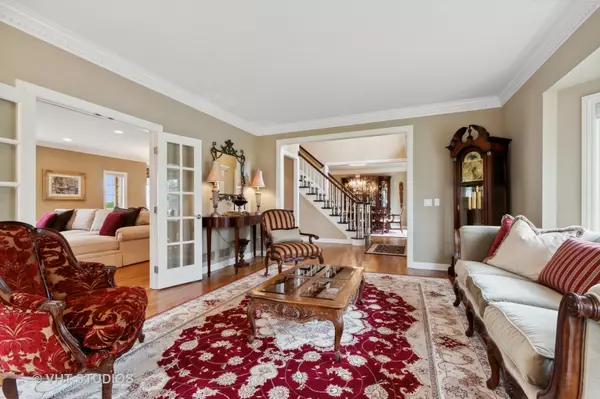$1,075,000
$1,095,000
1.8%For more information regarding the value of a property, please contact us for a free consultation.
5 Red Ridge Circle South Barrington, IL 60010
4 Beds
4.5 Baths
4,800 SqFt
Key Details
Sold Price $1,075,000
Property Type Single Family Home
Sub Type Detached Single
Listing Status Sold
Purchase Type For Sale
Square Footage 4,800 sqft
Price per Sqft $223
Subdivision Spring Creek
MLS Listing ID 11373905
Sold Date 08/23/22
Style Traditional
Bedrooms 4
Full Baths 4
Half Baths 1
HOA Fees $66/ann
Year Built 1988
Annual Tax Amount $14,394
Tax Year 2020
Lot Size 1.328 Acres
Lot Dimensions 126X284X336X325
Property Description
There is so much to love in this amazing home! Set on a gorgeous 1.3-acre cul-de-sac site, this beautifully designed home offers an open, bright floor plan with 9-foot ceilings, detailed moldings, oversized windows and generously sized rooms perfect for entertaining and warm family gatherings. Elegant two-story entry welcomes you and is flanked by formal living and dining rooms. The heart of the home features a stunning chef's kitchen with cherry cabinetry, island with breakfast bar and opens to the welcoming family room with cozy fireplace and eating area with access to rear deck. First floor office makes for easy work from home days or offers the possibility for a 5th bedroom! Updated laundry, mud & powder rooms round out the main level. Impressive primary suite is a private oasis with dressing/sitting room, spa-like bath and huge walk-in closet! Three spacious secondary bedrooms with one ensuite and two sharing a Jack & Jill bath complete this well-appointed level. Fabulous walk-out lower level offers great entertaining & living space with huge rec / game area, fireplace, wet bar and full bath! Sprawling rear yard with deck and patio is the perfect place to relax and unwind. Newer mechanicals, roof with 30-year shingles, heated three car side-load garage with epoxy flooring & circular drive. Minutes from shopping at the Arboretum, restaurants, tollways and easy access to O'Hare. An incredible offering in every way!
Location
State IL
County Cook
Community Street Paved
Rooms
Basement Full, Walkout
Interior
Interior Features Vaulted/Cathedral Ceilings, Skylight(s), Bar-Wet, Hardwood Floors, Heated Floors, First Floor Laundry, Built-in Features, Walk-In Closet(s), Ceilings - 9 Foot
Heating Natural Gas, Forced Air, Sep Heating Systems - 2+, Zoned
Cooling Central Air, Zoned
Fireplaces Number 3
Fireplaces Type Gas Log, Gas Starter
Fireplace Y
Appliance Double Oven, Microwave, Dishwasher, High End Refrigerator, Washer, Dryer, Disposal, Stainless Steel Appliance(s), Cooktop, Water Purifier Owned
Exterior
Exterior Feature Deck, Patio
Garage Attached
Garage Spaces 3.0
Waterfront false
View Y/N true
Roof Type Asphalt
Building
Lot Description Cul-De-Sac, Landscaped
Story 2 Stories
Foundation Concrete Perimeter
Sewer Septic-Private
Water Private Well
New Construction false
Schools
Elementary Schools Barbara B Rose Elementary School
Middle Schools Barrington Middle School Prairie
High Schools Barrington High School
School District 220, 220, 220
Others
HOA Fee Include Other
Ownership Fee Simple
Special Listing Condition List Broker Must Accompany
Read Less
Want to know what your home might be worth? Contact us for a FREE valuation!

Our team is ready to help you sell your home for the highest possible price ASAP
© 2024 Listings courtesy of MRED as distributed by MLS GRID. All Rights Reserved.
Bought with Hakan Sahsivar • Homesmart Connect LLC






