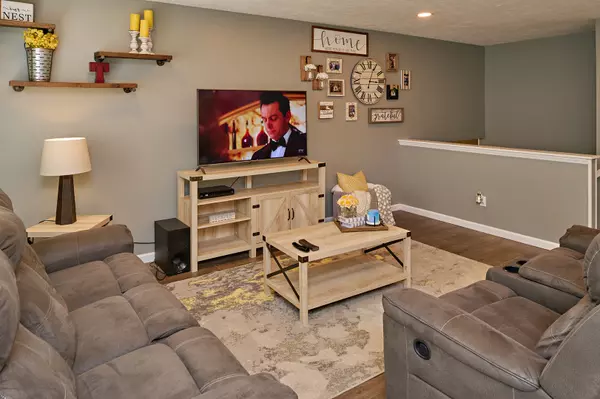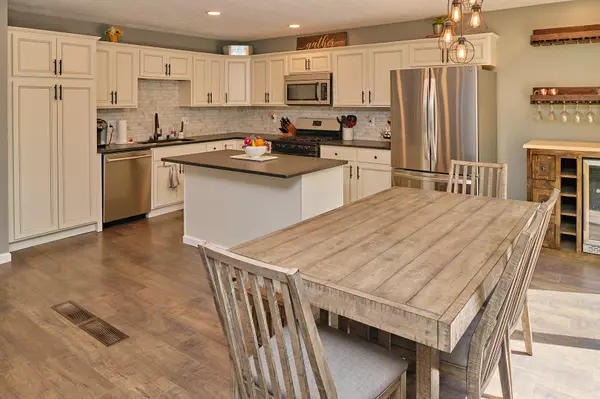$233,750
$239,500
2.4%For more information regarding the value of a property, please contact us for a free consultation.
211 Garden Road Normal, IL 61761
5 Beds
3 Baths
2,388 SqFt
Key Details
Sold Price $233,750
Property Type Single Family Home
Sub Type Detached Single
Listing Status Sold
Purchase Type For Sale
Square Footage 2,388 sqft
Price per Sqft $97
Subdivision University Park
MLS Listing ID 11440396
Sold Date 08/24/22
Style Bi-Level
Bedrooms 5
Full Baths 3
Year Built 1979
Annual Tax Amount $4,205
Tax Year 2020
Lot Size 9,840 Sqft
Lot Dimensions 82 X 120
Property Description
Updated and move in ready. This L-Bi-Level offers 5 Bedrooms, 3 Full Baths. Walls removed for that open kitchen space feel s that makes this home very functional for todays families. Terrific updated kitchen with tons of cabinet space built by the Amish, Quartz countertops, Stove, Microwave, Refrigerator. Three bedrooms up with two baths and two bedrooms down and a full bath. Two tier deck off kitchen for barbecuing and family events. It features storage under the deck as well. Fully fenced rear yard for the kids and pets to enjoy. Lower level offers spacious family room with fireplace with built-ins, ceramic tile flooring. Room for game table or workout equipment. Lots of upgrades make this home ready to enjoy. Roof 2015, Windows and garage door 2013, Lower level tile flooring 2014, newer HVAC, light fixtures, ceiling fans, interior paint, Radon Mitigated. Great location near parks, schools, shopping, golf. Newer landscaping makes this home have great curb appeal. Enjoy you tour.
Location
State IL
County Mc Lean
Community Park, Tennis Court(S), Sidewalks, Street Lights, Street Paved
Rooms
Basement None
Interior
Interior Features Wood Laminate Floors, First Floor Full Bath, Built-in Features, Bookcases, Open Floorplan, Some Carpeting, Some Window Treatmnt, Drapes/Blinds
Heating Natural Gas
Cooling Central Air
Fireplaces Number 1
Fireplaces Type Wood Burning
Fireplace Y
Appliance Range, Microwave, Dishwasher, Refrigerator
Laundry Gas Dryer Hookup
Exterior
Exterior Feature Deck, Storms/Screens
Garage Attached
Garage Spaces 2.0
Waterfront false
View Y/N true
Roof Type Asphalt
Building
Lot Description Fenced Yard, Landscaped, Mature Trees, Sidewalks, Streetlights
Story Split Level
Foundation Concrete Perimeter
Sewer Public Sewer
Water Public
New Construction false
Schools
Elementary Schools Parkside Elementary
Middle Schools Parkside Jr High
High Schools Normal Community West High Schoo
School District 5, 5, 5
Others
HOA Fee Include None
Ownership Fee Simple
Special Listing Condition None
Read Less
Want to know what your home might be worth? Contact us for a FREE valuation!

Our team is ready to help you sell your home for the highest possible price ASAP
© 2024 Listings courtesy of MRED as distributed by MLS GRID. All Rights Reserved.
Bought with Jay Ricketts • RE/MAX Choice






