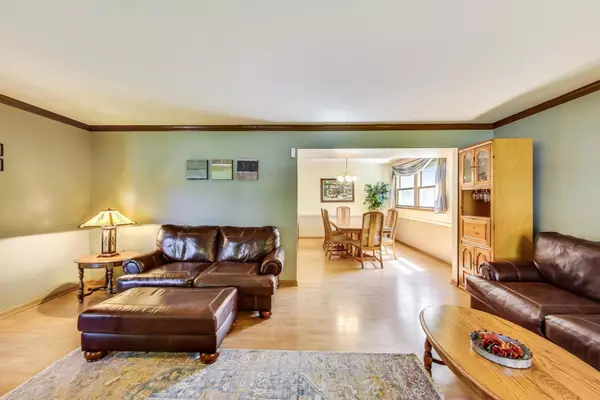$480,000
$499,000
3.8%For more information regarding the value of a property, please contact us for a free consultation.
1840 Shorewood Drive Hoffman Estates, IL 60192
5 Beds
2.5 Baths
3,209 SqFt
Key Details
Sold Price $480,000
Property Type Single Family Home
Sub Type Detached Single
Listing Status Sold
Purchase Type For Sale
Square Footage 3,209 sqft
Price per Sqft $149
Subdivision Westbury
MLS Listing ID 11426578
Sold Date 08/24/22
Style Colonial
Bedrooms 5
Full Baths 2
Half Baths 1
Year Built 1983
Annual Tax Amount $9,384
Tax Year 2020
Lot Size 0.300 Acres
Lot Dimensions 193X86X190X87
Property Description
Spacious 5 bedroom home with cul de sac location in the highly rated Barrington school district. Over 3200 square feet of living space on a large, beautiful lot. The main level has a fabulous floor plan which includes an inviting living room and dining room plus family room with fireplace, office, and bonus flex room off the deck. Plenty of room for several work from home spaces! One of a kind expansive kitchen ideal for entertaining. Large eat-in area with counter and table dining featuring vaulted ceilings, large bay window and skylights for maximum natural light. Plenty of cabinet and counter space plus pantry closet. White cabinetry, granite countertops, recessed lighting, and stylish wood plank flooring. Island features 2nd bonus cooktop! Second floor has 5 generous sized bedrooms and plenty of closet space. The primary bedroom features ensuite bath. Lower level features gaming/media room plus unfinished area for storage. Enjoy amazing outdoor living space with heated above ground pool, deck, brick paver area and lovely, lush landscaping. Fully fenced in yard. Quiet neighborhood yet close to shopping, dining, and minutes to I-90!
Location
State IL
County Cook
Community Curbs, Sidewalks, Street Lights, Street Paved
Rooms
Basement Partial
Interior
Interior Features Vaulted/Cathedral Ceilings, Skylight(s), Hardwood Floors, First Floor Laundry
Heating Natural Gas, Forced Air, Zoned
Cooling Central Air
Fireplaces Number 1
Fireplaces Type Wood Burning
Fireplace Y
Appliance Range, Microwave, Dishwasher, Refrigerator, Freezer, Washer, Dryer, Disposal, Trash Compactor, Cooktop
Exterior
Exterior Feature Deck, Brick Paver Patio, Above Ground Pool
Garage Attached
Garage Spaces 2.0
Pool above ground pool
Waterfront false
View Y/N true
Roof Type Asphalt
Building
Lot Description Cul-De-Sac, Fenced Yard
Story 2 Stories
Sewer Public Sewer
Water Public
New Construction false
Schools
Elementary Schools Hough Street Elementary School
Middle Schools Barrington Middle School Prairie
High Schools Barrington High School
School District 220, 220, 220
Others
HOA Fee Include None
Ownership Fee Simple
Special Listing Condition None
Read Less
Want to know what your home might be worth? Contact us for a FREE valuation!

Our team is ready to help you sell your home for the highest possible price ASAP
© 2024 Listings courtesy of MRED as distributed by MLS GRID. All Rights Reserved.
Bought with Marybeth Durkin • Redfin Corporation






