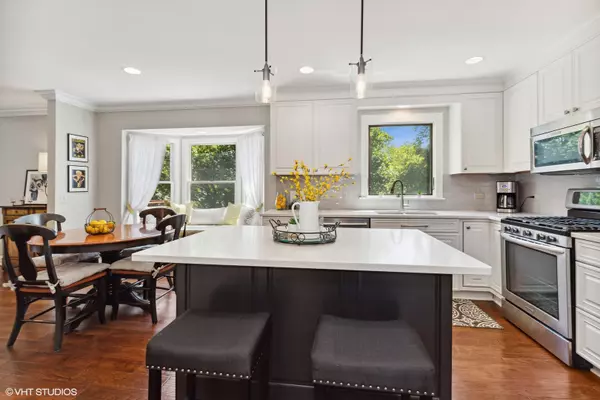$650,000
$650,000
For more information regarding the value of a property, please contact us for a free consultation.
634 Paddock Lane Libertyville, IL 60048
4 Beds
3.5 Baths
2,343 SqFt
Key Details
Sold Price $650,000
Property Type Single Family Home
Sub Type Detached Single
Listing Status Sold
Purchase Type For Sale
Square Footage 2,343 sqft
Price per Sqft $277
Subdivision Red Top
MLS Listing ID 11465491
Sold Date 08/25/22
Bedrooms 4
Full Baths 3
Half Baths 1
Year Built 1977
Annual Tax Amount $13,171
Tax Year 2021
Lot Size 0.286 Acres
Lot Dimensions 12445
Property Description
This immaculate Red Top home has been meticulously updated and upgraded with tasteful and lasting finishes. All the hard work has been done with a detailed eye for quality craftsmanship. Dark hardwood floors carry throughout this light and bright property, surrounded by crisp trim, fresh neutral paint, crown molding and recessed lighting. The kitchen was renovated in 2020. The custom island takes center stage amongst stainless steel appliances, quartz surfaces and a neutral backsplash. The family room has a gas log fireplace with granite surround, and exterior access to deck. Primary bedroom ensuite features custom-built armoires in addition to walk-in closet and bathroom with large walk-in shower. Finished walkout basement rec room offers a cozy retreat with gas insert fireplace, entertaining space, added windows, spray foam insulation, workshop, storage and additional full bath with walk-in shower and granite surface. Located close to award-winning schools, parks, train, and the vibrant downtown Libertyville restaurant, shopping and social scene.
Location
State IL
County Lake
Community Park, Pool, Curbs, Sidewalks, Street Lights
Rooms
Basement Full, Walkout
Interior
Interior Features Hardwood Floors, First Floor Laundry, Walk-In Closet(s), Separate Dining Room
Heating Natural Gas
Cooling Central Air
Fireplaces Number 2
Fireplaces Type Gas Log, Gas Starter, Insert
Fireplace Y
Appliance Range, Microwave, Dishwasher, Refrigerator, Freezer, Washer, Dryer, Disposal, Stainless Steel Appliance(s)
Laundry Laundry Closet
Exterior
Exterior Feature Deck, Patio, Storms/Screens
Garage Attached
Garage Spaces 2.0
Waterfront false
View Y/N true
Roof Type Shake
Building
Lot Description Landscaped, Mature Trees, Sidewalks, Streetlights
Story 2 Stories
Sewer Public Sewer
Water Lake Michigan
New Construction false
Schools
Elementary Schools Townline Elementary School
Middle Schools Hawthorn Middle School North
High Schools Libertyville High School
School District 73, 73, 128
Others
HOA Fee Include None
Ownership Fee Simple
Special Listing Condition None
Read Less
Want to know what your home might be worth? Contact us for a FREE valuation!

Our team is ready to help you sell your home for the highest possible price ASAP
© 2024 Listings courtesy of MRED as distributed by MLS GRID. All Rights Reserved.
Bought with Joe Zimmerman • Keller Williams ONEChicago






