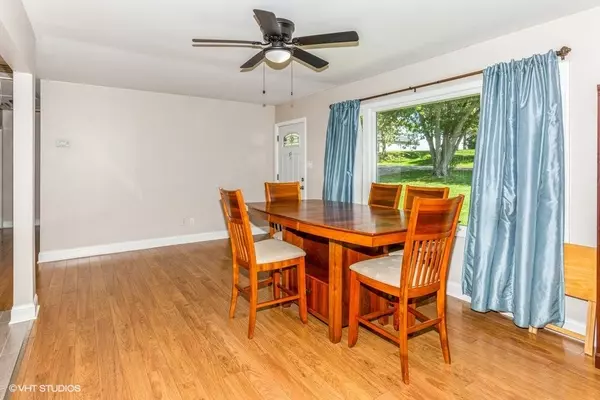$194,000
$195,000
0.5%For more information regarding the value of a property, please contact us for a free consultation.
5415 SAND RIDGE Road Morris, IL 60450
3 Beds
1 Bath
1,600 SqFt
Key Details
Sold Price $194,000
Property Type Single Family Home
Sub Type Detached Single
Listing Status Sold
Purchase Type For Sale
Square Footage 1,600 sqft
Price per Sqft $121
Subdivision Dresden Acres
MLS Listing ID 11448389
Sold Date 08/25/22
Style Ranch
Bedrooms 3
Full Baths 1
Year Built 1960
Annual Tax Amount $2,600
Tax Year 2020
Lot Size 0.321 Acres
Lot Dimensions 120 X 80
Property Description
Beautiful ranch in private neighborhood, feeding in Minooka School District!! Renovated in 2017. This lovely home features an open floor plan with an expansive living room and dining room that the gourmet kitchen overlooks. The kitchen shines with high end wood cabinets, granite countertops, island with a breakfast bar, all stainless steel appliances and crystal light fixture. The bathroom has been remodeled and features ceramic tile floors and a white vanity. Everything in the house was redone in 2017 including white wood doors and trim with new windows, roof, siding, 100 amp service, HVAC, water heater, water softener, water heater. Huge three seasons room built connecting the house and the garage with wood-like ceramic tile floors adds extra space. Recessed lighting featured in the living and dining room area. HUGE back yard!!! Close to the convenience of both Morris and Channahon.
Location
State IL
County Grundy
Rooms
Basement None
Interior
Interior Features Wood Laminate Floors, First Floor Bedroom, First Floor Laundry, First Floor Full Bath
Heating Natural Gas, Forced Air
Cooling Central Air
Fireplace Y
Appliance Range, Microwave, Dishwasher, Refrigerator, Disposal
Exterior
Exterior Feature Deck, Storms/Screens, Breezeway
Garage Attached
Garage Spaces 1.0
Waterfront false
View Y/N true
Roof Type Asphalt
Building
Story 1 Story
Foundation Concrete Perimeter
Sewer Septic-Private
Water Private Well
New Construction false
Schools
Elementary Schools Aux Sable Elementary School
High Schools Minooka Community High School
School District 201, 201, 111
Others
HOA Fee Include None
Ownership Fee Simple
Special Listing Condition None
Read Less
Want to know what your home might be worth? Contact us for a FREE valuation!

Our team is ready to help you sell your home for the highest possible price ASAP
© 2024 Listings courtesy of MRED as distributed by MLS GRID. All Rights Reserved.
Bought with Julie Ferenzi • @properties Christie's International Real Estate






