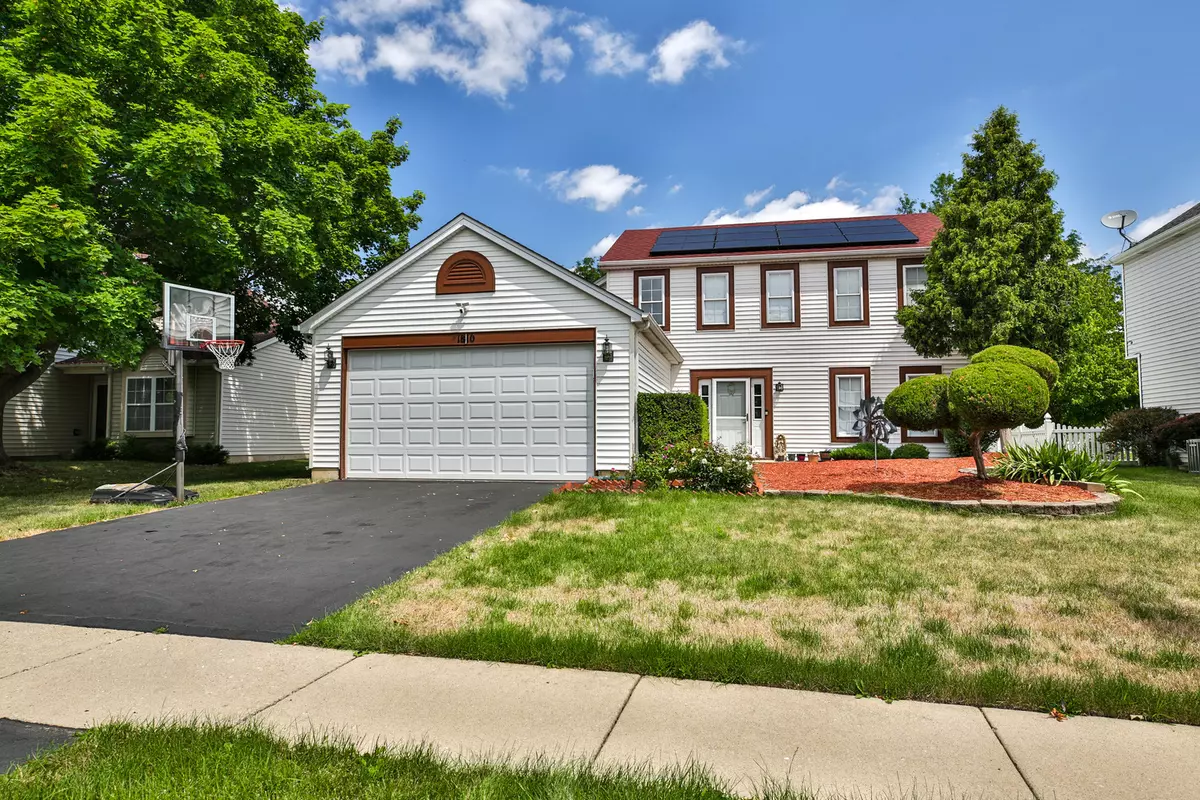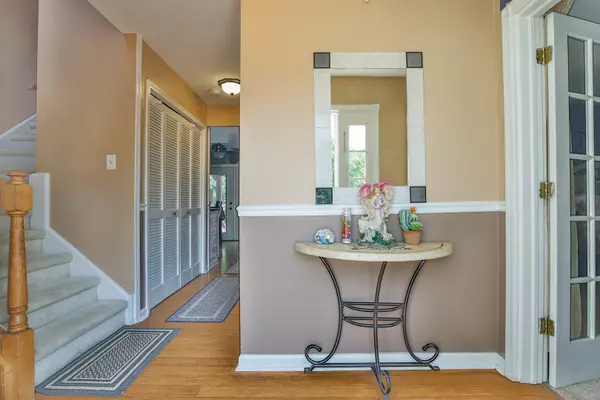$332,235
$324,900
2.3%For more information regarding the value of a property, please contact us for a free consultation.
1810 PEBBLESTONE Drive Romeoville, IL 60446
4 Beds
2.5 Baths
1,966 SqFt
Key Details
Sold Price $332,235
Property Type Single Family Home
Sub Type Detached Single
Listing Status Sold
Purchase Type For Sale
Square Footage 1,966 sqft
Price per Sqft $168
Subdivision Weslake
MLS Listing ID 11465624
Sold Date 08/26/22
Bedrooms 4
Full Baths 2
Half Baths 1
HOA Fees $70/mo
Year Built 1996
Annual Tax Amount $6,394
Tax Year 2021
Lot Size 8,712 Sqft
Lot Dimensions 60X165
Property Description
This house is turn-key and ready for you...Almost all big ticket updates taken care of, New roof, new A/C, new Hot water heater. Updated Kitchen, Granite countertops, Stainless steel appliances, Bamboo floors, updated bathrooms, beautiful French doors out to the deck and gazebo, solar panels, security cameras, 2 1/2 car garage with upper level storage, bluetooth garage opener, and the list goes on!! Clubhouse, tennis courts, and park amenities included with your assessments. Great place to live! See it today....
Location
State IL
County Will
Community Clubhouse, Park, Pool, Tennis Court(S), Sidewalks, Street Lights, Street Paved
Rooms
Basement None
Interior
Interior Features Hardwood Floors, First Floor Bedroom, First Floor Laundry, First Floor Full Bath, Walk-In Closet(s)
Heating Natural Gas, Forced Air
Cooling Central Air
Fireplace N
Appliance Range, Microwave, Washer, Dryer, Stainless Steel Appliance(s)
Laundry Gas Dryer Hookup
Exterior
Exterior Feature Deck
Garage Attached
Garage Spaces 2.5
Waterfront false
View Y/N true
Roof Type Asphalt
Building
Story 2 Stories
Sewer Public Sewer
Water Public
New Construction false
Schools
High Schools Plainfield East High School
School District 202, 202, 202
Others
HOA Fee Include Clubhouse, Exercise Facilities, Scavenger
Ownership Fee Simple
Special Listing Condition None
Read Less
Want to know what your home might be worth? Contact us for a FREE valuation!

Our team is ready to help you sell your home for the highest possible price ASAP
© 2024 Listings courtesy of MRED as distributed by MLS GRID. All Rights Reserved.
Bought with Sheena Baker • Compass






