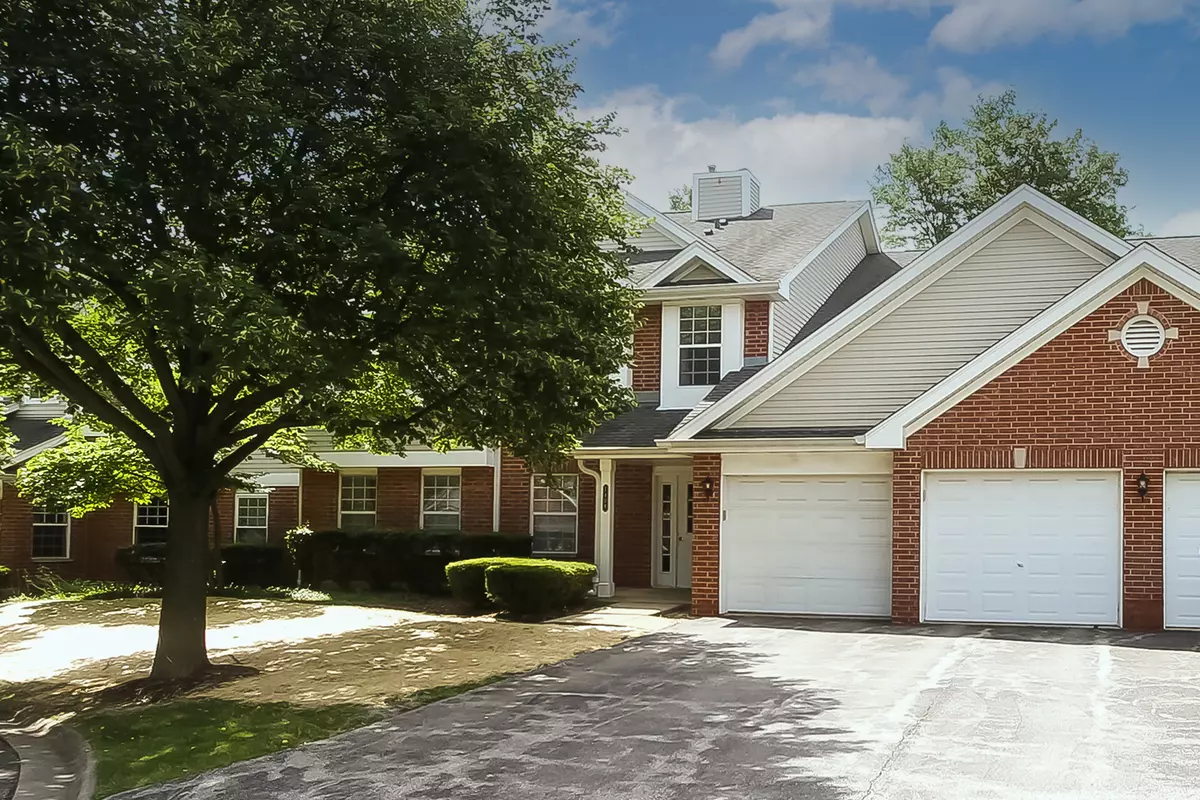$249,000
$249,000
For more information regarding the value of a property, please contact us for a free consultation.
1409 W Crane Street #6 Arlington Heights, IL 60004
2 Beds
2 Baths
Key Details
Sold Price $249,000
Property Type Condo
Sub Type Manor Home/Coach House/Villa
Listing Status Sold
Purchase Type For Sale
Subdivision Arlington Trails
MLS Listing ID 11474610
Sold Date 08/29/22
Bedrooms 2
Full Baths 2
HOA Fees $352/mo
Year Built 1995
Annual Tax Amount $3,986
Tax Year 2020
Lot Dimensions COMMON
Property Description
Welcome home to Arlington Trails! Unique opportunity to purchase a 2nd floor level, updated, sun-drenched with TWO BATHS with a massive primary bedroom en-suite and walk in closet. Featuring vaulted ceilings and a balcony overlooking a quiet (park like) open area. Layout with an open family room and dining room area provides a great setting for entertaining. Two sets of sliders leading to private, relaxing balcony, one off the kitchen and the other in the family room area. Ideal in unit laundry. Private locked storage unit and extra space in attached garage. Wonderful location on a cul-de-sac. Pride of ownership shows throughout. Blocks from two playgrounds, plus park with tennis, basketball and volleyball, blocks from high school, miles of trails at the fabulous Buffalo Creek Forest Preserve, Walter Payton's Hill & AHPD 9 hole golf course. Close to Metra and easy access to all major highways. PLUS always enjoy what downtown Arlington Heights has to offer! What more could you want from YOUR new neighborhood, this one has it all!
Location
State IL
County Cook
Rooms
Basement None
Interior
Interior Features Vaulted/Cathedral Ceilings, Laundry Hook-Up in Unit, Storage, Walk-In Closet(s)
Heating Natural Gas, Forced Air
Cooling Central Air
Fireplace N
Appliance Range, Microwave, Dishwasher, Refrigerator, Washer, Dryer, Disposal, Stainless Steel Appliance(s)
Exterior
Exterior Feature Balcony
Garage Attached
Garage Spaces 1.0
Waterfront false
View Y/N true
Roof Type Asphalt
Building
Foundation Concrete Perimeter
Sewer Public Sewer, Sewer-Storm
Water Lake Michigan
New Construction false
Schools
Elementary Schools Edgar A Poe Elementary School
Middle Schools Cooper Middle School
High Schools Buffalo Grove High School
School District 21, 21, 214
Others
Pets Allowed Cats OK, Dogs OK, Number Limit
HOA Fee Include Water, Exterior Maintenance, Snow Removal, Other
Ownership Condo
Special Listing Condition None
Read Less
Want to know what your home might be worth? Contact us for a FREE valuation!

Our team is ready to help you sell your home for the highest possible price ASAP
© 2024 Listings courtesy of MRED as distributed by MLS GRID. All Rights Reserved.
Bought with Oleg Komarnytskyy • KOMAR






