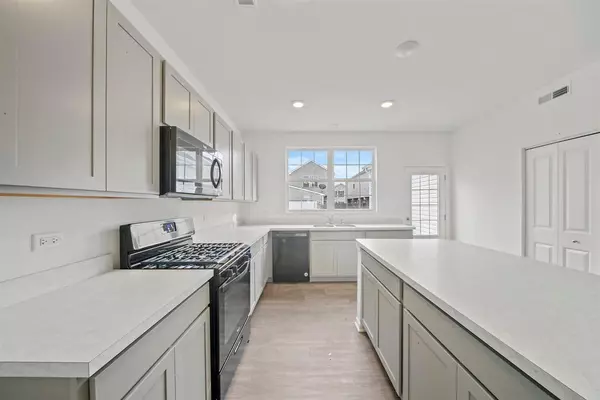$279,143
$279,143
For more information regarding the value of a property, please contact us for a free consultation.
980 Celebration Drive Aurora, IL 60504
3 Beds
2.5 Baths
1,620 SqFt
Key Details
Sold Price $279,143
Property Type Single Family Home
Sub Type Detached Single
Listing Status Sold
Purchase Type For Sale
Square Footage 1,620 sqft
Price per Sqft $172
Subdivision Celebration
MLS Listing ID 11394510
Sold Date 08/26/22
Bedrooms 3
Full Baths 2
Half Baths 1
HOA Fees $103/mo
Year Built 2022
Tax Year 2020
Lot Dimensions 33X120
Property Description
You'll love the spacious feeling of this Brand New Construction Open Concept "Melody" floor plan!!! Built in 2022, this home offers 9' ceilings on the first floor with tall windows allowing for natural light to brighten each room. Large bay windows in the living room and bedroom above give you a 180 degree view of the front of your home!! This charming home has the primary bedroom suite on the first floor with large attached bathroom, double bowl cultured marble sinks, walk in shower with sliding glass doors, window for natural light and a large walk in closet!! The kitchen is a baker's dream with an 8' island full of storage underneath and counter that allows for plenty of seating. The kitchen is spacious and great for entertaining as well! You'll be able to put everything away with 42" upper, multiple extra-large drawers and a pantry with wire shelving. The appliances in the kitchen are Whirlpool in Stainless Steel and include a 4 burner gas range, dishwasher, and built in microwave. Your washer/dryer hook-up is on the first floor and you will have a powder room with pedestal sink for convenience. Upstairs, you'll find two large bedrooms with walk in closets and an additional full bathroom with tub. Your yard will come fully sodded and landscaped. You're going to love this home!!!
Location
State IL
County Kane
Community Curbs, Sidewalks, Street Lights, Street Paved
Rooms
Basement None
Interior
Interior Features First Floor Bedroom, First Floor Laundry, First Floor Full Bath
Heating Natural Gas, Forced Air
Cooling Central Air
Fireplace N
Appliance Range, Microwave, Dishwasher, Disposal, Stainless Steel Appliance(s)
Exterior
Garage Attached
Garage Spaces 2.0
Waterfront false
View Y/N true
Roof Type Asphalt
Building
Story 2 Stories
Foundation Concrete Perimeter
Sewer Sewer-Storm
Water Community Well
New Construction true
Schools
Elementary Schools Olney C Allen Elementary School
Middle Schools Henry W Cowherd Middle School
High Schools East High School
School District 131, 131, 131
Others
HOA Fee Include Lawn Care, Snow Removal
Ownership Fee Simple w/ HO Assn.
Special Listing Condition None
Read Less
Want to know what your home might be worth? Contact us for a FREE valuation!

Our team is ready to help you sell your home for the highest possible price ASAP
© 2024 Listings courtesy of MRED as distributed by MLS GRID. All Rights Reserved.
Bought with Helen Ochoa • Keller Williams Innovate






