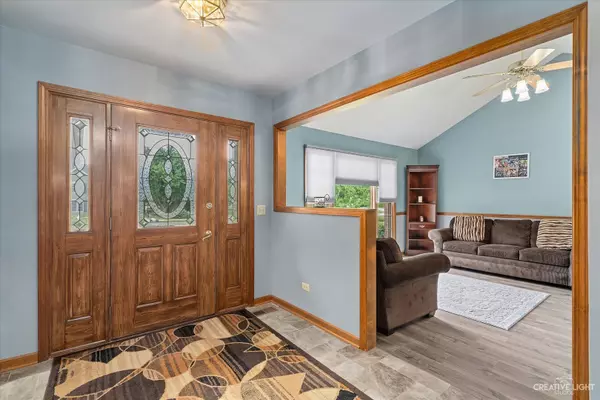$305,000
$314,900
3.1%For more information regarding the value of a property, please contact us for a free consultation.
1233 Whitetail Lane Sandwich, IL 60548
3 Beds
2 Baths
1,848 SqFt
Key Details
Sold Price $305,000
Property Type Single Family Home
Sub Type Detached Single
Listing Status Sold
Purchase Type For Sale
Square Footage 1,848 sqft
Price per Sqft $165
Subdivision Sandhurst
MLS Listing ID 11458518
Sold Date 08/30/22
Style Ranch
Bedrooms 3
Full Baths 2
Year Built 1994
Annual Tax Amount $6,663
Tax Year 2021
Lot Size 0.382 Acres
Lot Dimensions 90X185
Property Description
This well cared for ranch home on an oversized lot backs to open space. The backyard provides ample shade because of its mature trees and has that private, park-like feel. Enjoy not having any backyard neighbors. Experience the variety of views offered from the changing seasons when the corn is harvested allowing you to see for miles! Updated flooring, paint, and appliances welcome you into this spacious ranch home with 1848sqft, 3 bedrooms, and 2 bathrooms. Hard surface floors throughout are both allergy friendly and pet friendly. No carpet anywhere! The front Living Room is bright and airy. It features vaulted ceilings, corner brick gas fireplace, large windows, and wide openings to the kitchen. The kitchen includes granite counters, stainless steel appliances, and eat in breakfast area. Enjoy the beautiful backyard views through the sliding patio doors of the Family Room. The roomy Master Bedroom comprises vaulted ceiling, walk in closet, and full bath with separate shower and whirlpool tub. Two other bedrooms and a full bath round out the main level. Unfinished basement is ready for your ideas and offers plenty of storage! Located in Sandhurst subdivision on the north side of Sandwich. Parks, groceries, health clinics, and dining are all nearby.
Location
State IL
County De Kalb
Community Curbs, Sidewalks, Street Lights, Street Paved
Rooms
Basement Partial
Interior
Interior Features Vaulted/Cathedral Ceilings
Heating Natural Gas
Cooling Central Air
Fireplaces Number 1
Fireplaces Type Attached Fireplace Doors/Screen, Gas Log, Gas Starter
Fireplace Y
Appliance Range, Dishwasher, Refrigerator, Washer, Dryer, Disposal
Exterior
Exterior Feature Patio
Garage Attached
Garage Spaces 2.0
Waterfront false
View Y/N true
Roof Type Asphalt
Building
Lot Description Cul-De-Sac
Story 1 Story
Foundation Concrete Perimeter
Sewer Public Sewer
Water Public
New Construction false
Schools
Middle Schools Sandwich Middle School
High Schools Sandwich Community High School
School District 430, 430, 430
Others
HOA Fee Include None
Ownership Fee Simple
Special Listing Condition None
Read Less
Want to know what your home might be worth? Contact us for a FREE valuation!

Our team is ready to help you sell your home for the highest possible price ASAP
© 2024 Listings courtesy of MRED as distributed by MLS GRID. All Rights Reserved.
Bought with Bryan Bartholomew • iHome Real Estate






