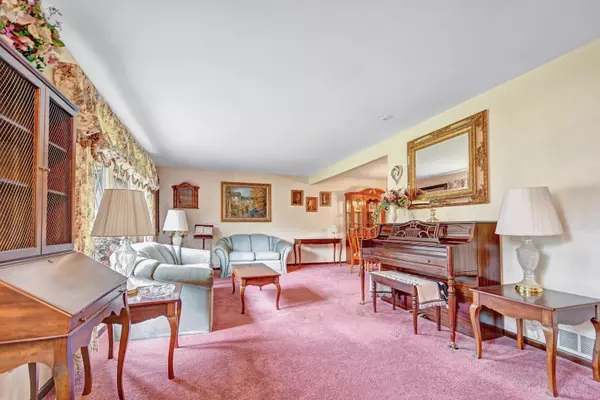$340,000
$349,873
2.8%For more information regarding the value of a property, please contact us for a free consultation.
14039 Timothy Drive Orland Park, IL 60462
3 Beds
2 Baths
1,728 SqFt
Key Details
Sold Price $340,000
Property Type Single Family Home
Sub Type Detached Single
Listing Status Sold
Purchase Type For Sale
Square Footage 1,728 sqft
Price per Sqft $196
Subdivision Clearview
MLS Listing ID 11453151
Sold Date 08/31/22
Style Tri-Level
Bedrooms 3
Full Baths 2
Year Built 1974
Annual Tax Amount $5,601
Tax Year 2020
Lot Dimensions 65X128X95X126
Property Description
You've got the family? We've got the house! Come check out this ever-popular & well maintained split level in sought after 'Clearview Estates.' Its terrific features include welcoming living room with bay window open to formal dining area. Bright eat-in kitchen with white cabinets recently updated with granite countertops and stainless steel appliances. Spacious & relaxing lower level family room with fireplace. Entertainer's dream 3-season room overlooking terrific summer-fun-ready fully fenced in back yard with above ground pool & storage shed. Newer windows throughout, upstairs bathroom with newer tile and tub surround and much more! Easy to see and to buy so schedule your private viewing before this treasurable home is gone.
Location
State IL
County Cook
Community Curbs, Sidewalks, Street Lights, Street Paved
Rooms
Basement Partial
Interior
Interior Features Skylight(s), Wood Laminate Floors
Heating Natural Gas, Forced Air
Cooling Central Air
Fireplaces Number 1
Fireplaces Type Wood Burning, Gas Starter
Fireplace Y
Appliance Range, Microwave, Dishwasher, Refrigerator, Washer, Dryer, Stainless Steel Appliance(s)
Laundry Gas Dryer Hookup, Sink
Exterior
Exterior Feature Patio, Hot Tub, Above Ground Pool, Storms/Screens
Garage Attached
Garage Spaces 2.0
Pool above ground pool
Waterfront false
View Y/N true
Roof Type Asphalt
Building
Lot Description Fenced Yard, Landscaped
Story Split Level
Foundation Concrete Perimeter
Sewer Public Sewer
Water Lake Michigan
New Construction false
Schools
High Schools Carl Sandburg High School
School District 135, 135, 230
Others
HOA Fee Include None
Ownership Fee Simple
Special Listing Condition None
Read Less
Want to know what your home might be worth? Contact us for a FREE valuation!

Our team is ready to help you sell your home for the highest possible price ASAP
© 2024 Listings courtesy of MRED as distributed by MLS GRID. All Rights Reserved.
Bought with Richard Wyrick • Baird & Warner






