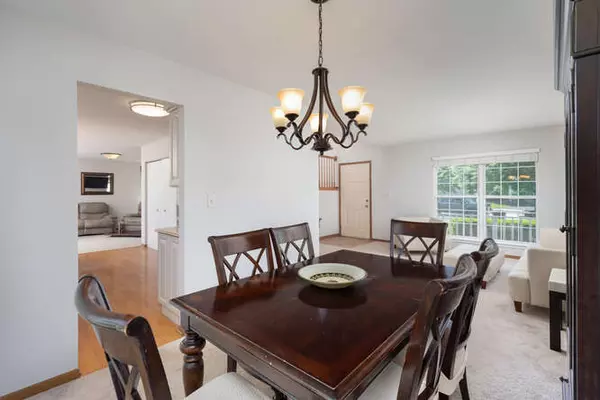$415,000
$399,999
3.8%For more information regarding the value of a property, please contact us for a free consultation.
2031 Crossing Lane Naperville, IL 60540
4 Beds
2.5 Baths
2,026 SqFt
Key Details
Sold Price $415,000
Property Type Single Family Home
Sub Type Detached Single
Listing Status Sold
Purchase Type For Sale
Square Footage 2,026 sqft
Price per Sqft $204
Subdivision Lakewood Crossing
MLS Listing ID 11424820
Sold Date 08/31/22
Style Traditional
Bedrooms 4
Full Baths 2
Half Baths 1
HOA Fees $12/ann
Year Built 1994
Annual Tax Amount $8,383
Tax Year 2021
Lot Size 6,534 Sqft
Lot Dimensions 58.3X110.7X57.5X118.6
Property Description
PRICE CHANGE* SELLER SAYS SELL!*Nestled among Tall Oak Trees and Ivy in Lakewood Crossing sits this Stately executive quality built home which combines glamour & functional family living in over 2500 square feet! Newly painted in today's popular color! FENCED YARD gives owners the privacy they desire to enjoy the amazing views of the pond. Formal Living room and Dining room showcases large windows and new chandelier. New windows installed in 2016. The Kitchen features Granite counters, popular White cabinetry, newer Stainless Steel appliances and room for a table. This area will be a magnet for family and friends. The room is very open and inviting. Walk right into your bright family room with many windows and a sliding door out to a large deck. Enjoy BBQ's, Summer cookouts and many hours of entertaining on this large deck. Volleyball games, Music and fun can be enjoyed on the spacious grassy fenced yard. Back inside the home and upstairs on the 2nd level, a Master suite includes a bedroom, closet and Master Bathroom. 4 Total bedrooms and an additional hall bathroom adorn the 2nd floor. The FULL FINISHED BASEMENT ( many homes in this area have crawl or partial basements) is a very flexible space. It is a great place for a media area, recreation area or an office! Your choice. Large finished area as well as a large storage area is there for you to enjoy in the spacious full basement. The sellers added an Ionizer in 2021 to continue to clear the air in this home. Furnace, AC and Hot water heaters were new with prior owners as well as a New roof! ( prior to 2017) A 2-car attached garage completed this cottage charmer. Welcome home.
Location
State IL
County Du Page
Community Lake, Curbs, Sidewalks, Street Lights, Street Paved
Rooms
Basement Full
Interior
Interior Features First Floor Laundry, Walk-In Closet(s), Open Floorplan, Granite Counters
Heating Natural Gas, Forced Air
Cooling Central Air
Fireplace N
Appliance Range, Microwave, Dishwasher, Refrigerator, Washer, Dryer, Disposal, Stainless Steel Appliance(s)
Laundry In Unit
Exterior
Exterior Feature Deck, Porch
Garage Attached
Garage Spaces 2.0
Waterfront true
View Y/N true
Roof Type Asphalt
Building
Lot Description Fenced Yard, Landscaped, Water View
Story 2 Stories
Sewer Public Sewer
Water Lake Michigan
New Construction false
Schools
Elementary Schools Cowlishaw Elementary School
Middle Schools Hill Middle School
High Schools Metea Valley High School
School District 204, 204, 204
Others
HOA Fee Include Insurance
Ownership Fee Simple w/ HO Assn.
Special Listing Condition None
Read Less
Want to know what your home might be worth? Contact us for a FREE valuation!

Our team is ready to help you sell your home for the highest possible price ASAP
© 2024 Listings courtesy of MRED as distributed by MLS GRID. All Rights Reserved.
Bought with Cynthia Kashul • Redfin Corporation






