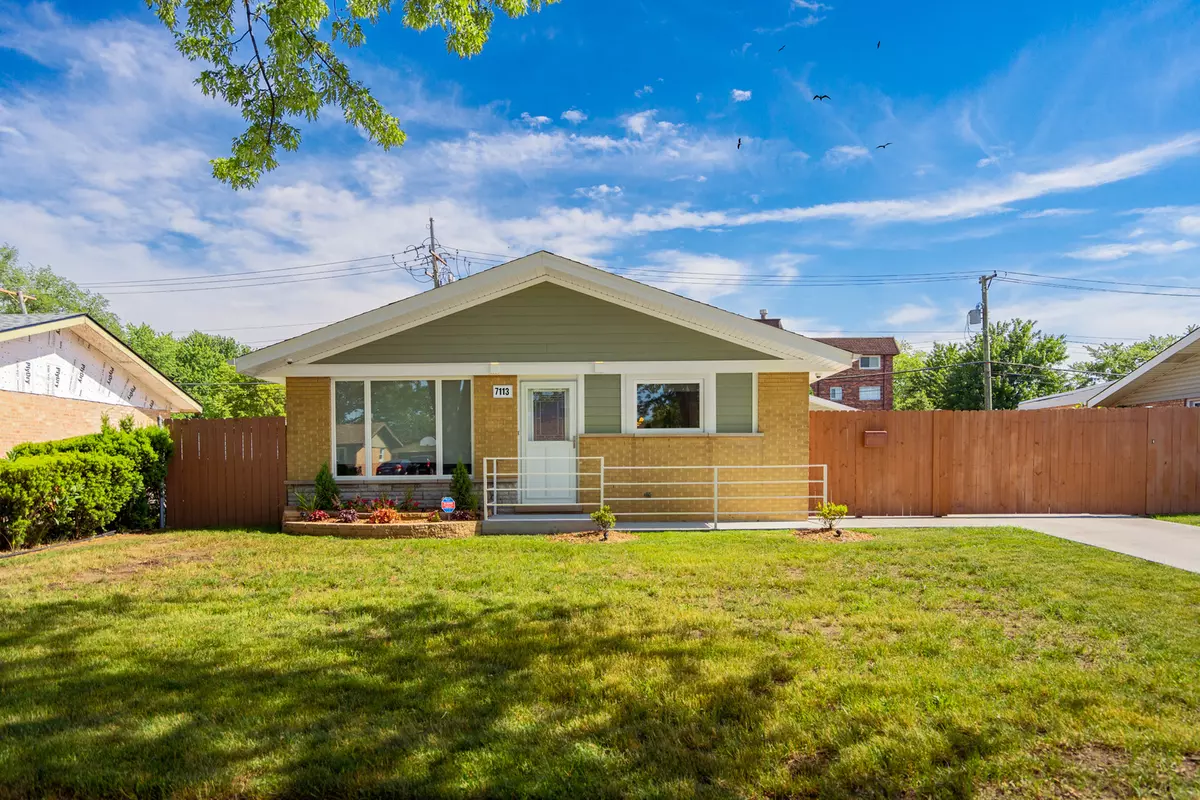$320,000
$309,900
3.3%For more information regarding the value of a property, please contact us for a free consultation.
7113 Stanford Drive Bridgeview, IL 60455
3 Beds
2 Baths
1,197 SqFt
Key Details
Sold Price $320,000
Property Type Single Family Home
Sub Type Detached Single
Listing Status Sold
Purchase Type For Sale
Square Footage 1,197 sqft
Price per Sqft $267
MLS Listing ID 11448525
Sold Date 09/01/22
Bedrooms 3
Full Baths 2
Year Built 1958
Annual Tax Amount $4,984
Tax Year 2020
Lot Dimensions 65X118
Property Description
This one-of-a-kind elegantly custom rehabbed European modern style 3 bedroom and 2 bathroom READY-TO-MOVE-IN brick ranch home has been rehabbed from the inside out and when you read the new features it has you will want to see it in person right away. Upon arrival to the property, you will see a spectacular 2021 concrete driveway that is surrounded by a 2021 steel constructed gate frame with painted 6-foot cedar planks. The gate is operated by remote for easy access to the side of the house, which extend the driveway to the new 2021 2-car garage that has an independent AC and furnace system, with plenty of built-in storage shelving, epoxied flooring, can lighting inside and exterior, extra storage space in the attic, insulated garage doors and new garage door motor, side two-door entry, and this garage can be for all your housing/business project needs, storage of your cars, or any other purpose you see fit. Upon entry from the front or side of the house, you will be met by a glamorous open space that joins the entertaining/living room and kitchen together and hardwood floor throughout the house. The 2018 kitchen features European style cabinetry with thoughtful organizational systems will allow you to quickly gain access to all your cooking materials to enjoy splendid meals with family and friends at the amazing quartz countertop island that can comfortably sit 6 to 7 people. The custom-made interchangeable color backsplash, alongside the kitchen triangle rule will suit any chef who loves to cook in fashion. The entertainment room features a surround system that is operatable from within and is hooked up to the backyard speakers to enjoy during those summer parties. The entertaining/living room also features white glossy shelves and similar three panel interchangeable glass lighting custom built into the ceiling. This beauty features all new plumbing including new sewer line to the main and electrical work (100+ AMP electrical box as well wiring). Furnace, tankless water heater, modem, and security system are brilliantly located in the attic to save space, as well as features a storage system were all completed in 2018. Upon entry to both bathrooms, you will be greeted with underneath motion sensor lighting and fan activation. The contemporary tile designed bathroom feature impressive shower systems. The bathroom next to the kitchen features a spectacular stand rain shower head, as well as a hand shower head, laundry space, and washer and dryer. The second bathroom features the same underneath motion sensor lighting and fan, alongside a jacuzzi. The three bedrooms all have hardwood flooring and closet space organizational systems. The outside features a rectangular pool that is staying with the house and has adjacent paver patio that smoothly runs alongside the garage to the concrete driveway. This beauty also has a fireplace that can be enjoyed during birthday parties and the garage has additional storage shelving and it is roofed over in the back. The property has a lighting feature in the landscape that lights up newly planted bushes and pathway. There is even a second patio, which is located in the front of the property behind the 6-foot fence paved with pavers. In addition, the entire house was a complete teardown from within and reinsulated to keep utility costs down year long. It only gets better. This property also features energy efficient lighting, appliances, and HVAC system. All new windows installed in 2018. This beauty has it all, from the inside out. Don't wait to see it and make it your own dream home!
Location
State IL
County Cook
Rooms
Basement None
Interior
Interior Features Hardwood Floors, Open Floorplan, Drapes/Blinds
Heating Forced Air
Cooling Central Air
Fireplace N
Laundry Gas Dryer Hookup, In Bathroom
Exterior
Garage Detached
Garage Spaces 2.0
Waterfront false
View Y/N true
Building
Story 1 Story
Sewer Public Sewer
Water Lake Michigan
New Construction false
Schools
High Schools Oak Lawn Comm High School
School District 122, 122, 229
Others
HOA Fee Include None
Ownership Fee Simple
Special Listing Condition None
Read Less
Want to know what your home might be worth? Contact us for a FREE valuation!

Our team is ready to help you sell your home for the highest possible price ASAP
© 2024 Listings courtesy of MRED as distributed by MLS GRID. All Rights Reserved.
Bought with Francisco Quintero Jr. • Golden Homes Real Estate Inc.






