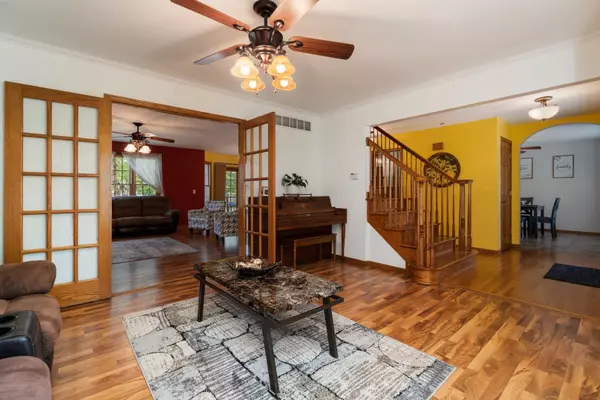$354,900
$369,000
3.8%For more information regarding the value of a property, please contact us for a free consultation.
1501 Walden Crescent Drive Morris, IL 60450
4 Beds
4.5 Baths
2,786 SqFt
Key Details
Sold Price $354,900
Property Type Single Family Home
Sub Type Detached Single
Listing Status Sold
Purchase Type For Sale
Square Footage 2,786 sqft
Price per Sqft $127
Subdivision Deer Ridge
MLS Listing ID 11459376
Sold Date 09/02/22
Style Traditional
Bedrooms 4
Full Baths 4
Half Baths 1
HOA Fees $24/ann
Year Built 2004
Annual Tax Amount $7,435
Tax Year 2021
Lot Dimensions 68.2X132.6X130X148.7X120.1
Property Description
Welcoming 4 bedroom, 4 1/2 bath home in desirable location. Situated on a large lot in a cul-de-sac. Step inside and you'll find a light, bright, flowing floor plan. Living room with French doors and a separate Dining room. The oversized Kitchen offers Birch Cabinetry, Granite Counter Tops, Tiled Back Splash, Breakfast Bar, a Nook used as a Coffee Bar, Stainless Steel Appliances, Table Space and Hardwood Floors. Large Family Room w/Fireplace. Primary Bedroom offers a Full Bath with Whirlpool Tub, Separate Shower, 2 separate sinks & vanities and Ample Closet Space. Spacious 2nd Bedroom with a Full Bath. Cute 3rd Bedroom w/ Closet. The combined 4th Bedroom & Bonus room make it a comfortable living space you can use any number of different ways. 3rd Full Bath on the second level. Main level Laundry room with cabinets for storage, counter space, and a sink. 1/2 Bath on Main Level. Full Partially Finished Basement with Office, Full Bath and a large space ready for your personal touches. Other features include: Deck, Central Vac, Basement Floor Heat, 2 Furnaces & 2 A/C BEAUTIFUL HOME HAS SO MUCH TO OFFER!
Location
State IL
County Grundy
Community Park, Sidewalks, Street Lights, Street Paved
Rooms
Basement Full
Interior
Interior Features Hardwood Floors, Wood Laminate Floors, First Floor Laundry, Open Floorplan, Some Carpeting, Some Wood Floors, Granite Counters, Separate Dining Room
Heating Natural Gas, Forced Air
Cooling Central Air, Zoned
Fireplaces Number 1
Fireplaces Type Gas Log, Gas Starter
Fireplace Y
Appliance Double Oven, Microwave, Dishwasher, Refrigerator, Disposal, Stainless Steel Appliance(s), Cooktop, Gas Cooktop
Laundry Gas Dryer Hookup, Sink
Exterior
Exterior Feature Deck, Porch, Storms/Screens
Garage Attached
Garage Spaces 2.0
Waterfront false
View Y/N true
Roof Type Asphalt
Building
Lot Description Cul-De-Sac, Sidewalks, Streetlights
Story 2 Stories
Foundation Concrete Perimeter
Sewer Public Sewer
Water Public
New Construction false
Schools
Elementary Schools Saratoga Elementary School
Middle Schools Saratoga Elementary School
High Schools Morris Community High School
School District 60C, 60C, 101
Others
HOA Fee Include None
Ownership Fee Simple
Special Listing Condition None
Read Less
Want to know what your home might be worth? Contact us for a FREE valuation!

Our team is ready to help you sell your home for the highest possible price ASAP
© 2024 Listings courtesy of MRED as distributed by MLS GRID. All Rights Reserved.
Bought with Lorrie Toler • Century 21 Coleman-Hornsby






