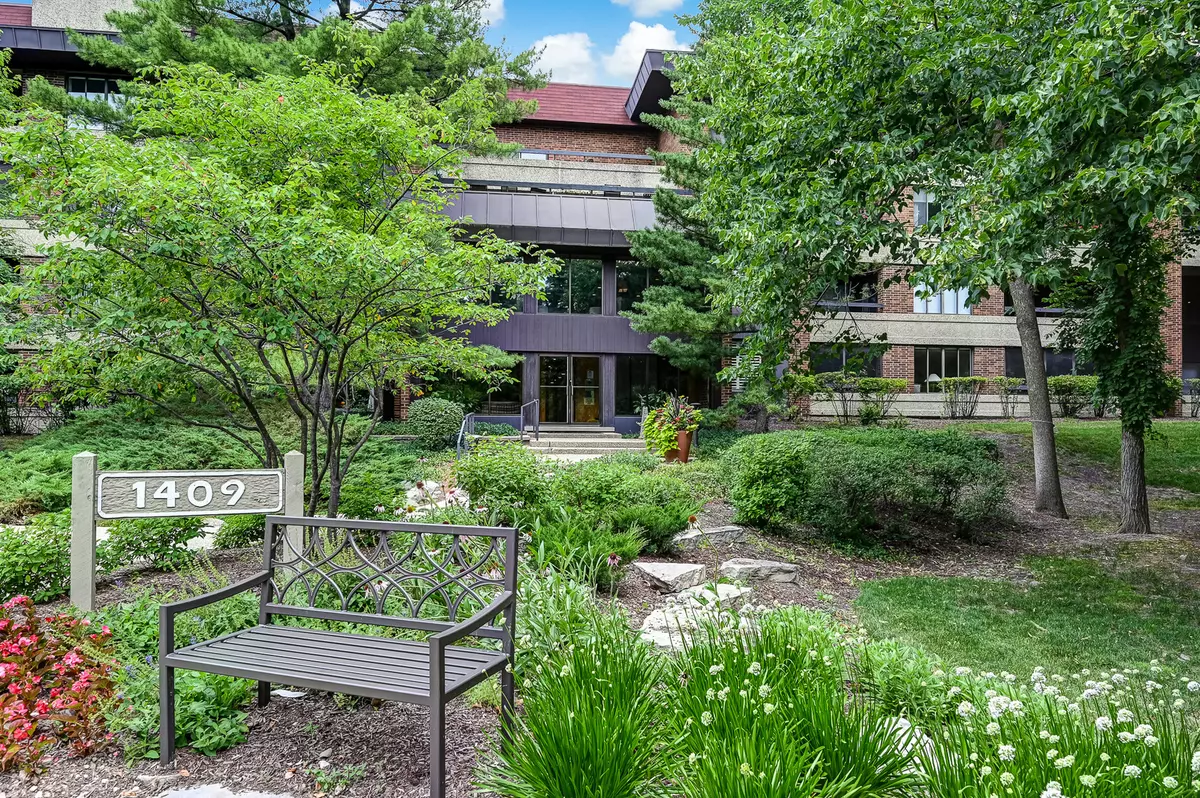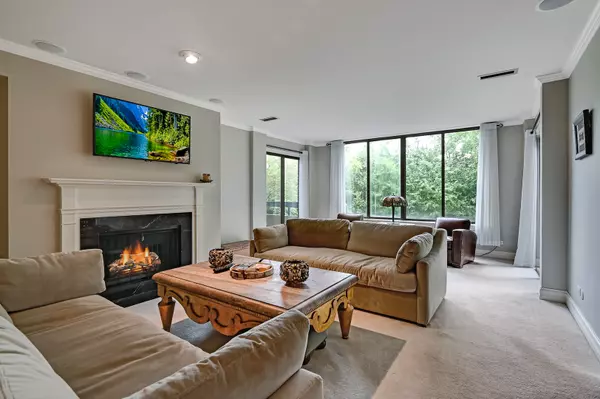$525,000
$575,000
8.7%For more information regarding the value of a property, please contact us for a free consultation.
1409 Burr Oak Road #103A Hinsdale, IL 60521
2 Beds
2 Baths
2,029 SqFt
Key Details
Sold Price $525,000
Property Type Condo
Sub Type Condo
Listing Status Sold
Purchase Type For Sale
Square Footage 2,029 sqft
Price per Sqft $258
Subdivision Graue Mill
MLS Listing ID 11452262
Sold Date 09/02/22
Bedrooms 2
Full Baths 2
HOA Fees $864/mo
Year Built 1977
Annual Tax Amount $7,101
Tax Year 2021
Lot Dimensions COMMON
Property Description
The Graue Mill Condo you have been waiting for.......Magnificent Ranch Two Bedroom/Two Bath overlooking the Dean Nature Sanctuary. Stunning Remodeled Kitchen featuring Custom Cabinetry, Granite Counters, Cool Lighting, Amazing Storage, Stainless Steel Appliances and Hardwood Floors. Dining Room features great Lighting, Hardwood Floors and Access to the Kitchen and Balcony for Grilling. Relax in your spacious living room with a Gas Fireplace and fabulous natural light. The Primary En Suite features Two Walk In Closets and connects to a Balcony. The Primary Bathroom features a Two Separate Vanities, a Double Sized shower with Two Bench Seats and a Private Water Closet. The 2nd Bedroom has access to a balcony and the 2nd Bath has been Totally Renovated ~ Walk in Shower, New Vanity, Lighting and Flooring. There is a Brand New Furnace/AC, New Two Panel Roman doors throughout and Two Balconies. Beautiful Finishes and a Very Gently Lived in Home. Best of All.... NO STAIRS to the 3 Garage Parking Spaces and Storage Area. Graue Mill Amenities include 24/7 Gatehouse, Outdoor Pool, Cable/Internet, Clubhouse, Tennis/Pickleball Courts and More.
Location
State IL
County Du Page
Rooms
Basement None
Interior
Interior Features Hardwood Floors, Laundry Hook-Up in Unit, Storage
Heating Natural Gas, Forced Air
Cooling Central Air
Fireplaces Number 1
Fireplaces Type Gas Log, Gas Starter
Fireplace Y
Appliance Range, Microwave, Dishwasher, High End Refrigerator, Washer, Dryer, Stainless Steel Appliance(s), Electric Cooktop
Laundry In Unit
Exterior
Exterior Feature Balcony
Garage Attached
Garage Spaces 3.0
Community Features Elevator(s), Storage, On Site Manager/Engineer, Park, Party Room, Pool, Security Door Lock(s), Tennis Court(s), Clubhouse
Waterfront false
View Y/N true
Building
Lot Description Nature Preserve Adjacent, Landscaped, Wooded, Backs to Trees/Woods
Foundation Concrete Perimeter
Sewer Public Sewer, Sewer-Storm
Water Lake Michigan
New Construction false
Schools
Elementary Schools Monroe Elementary School
Middle Schools Clarendon Hills Middle School
High Schools Hinsdale Central High School
School District 181, 181, 86
Others
Pets Allowed Additional Pet Rent, Cats OK, Dogs OK
HOA Fee Include Water, Parking, Insurance, Security, TV/Cable, Clubhouse, Pool, Exterior Maintenance, Lawn Care, Scavenger, Snow Removal, Internet
Ownership Condo
Special Listing Condition None
Read Less
Want to know what your home might be worth? Contact us for a FREE valuation!

Our team is ready to help you sell your home for the highest possible price ASAP
© 2024 Listings courtesy of MRED as distributed by MLS GRID. All Rights Reserved.
Bought with Ingrid Dillon • Baird & Warner Real Estate






